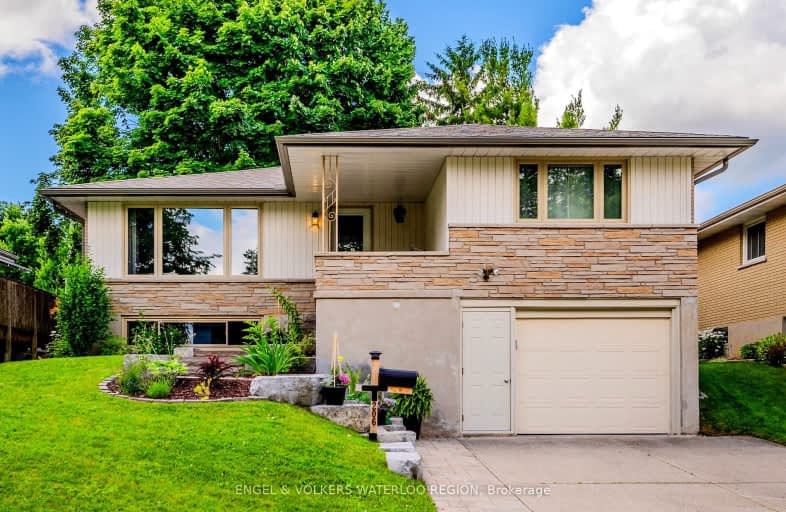Car-Dependent
- Most errands require a car.
40
/100
Some Transit
- Most errands require a car.
47
/100
Somewhat Bikeable
- Most errands require a car.
41
/100

St Mark Catholic Elementary School
Elementary: Catholic
0.54 km
Meadowlane Public School
Elementary: Public
0.16 km
St Paul Catholic Elementary School
Elementary: Catholic
1.09 km
Driftwood Park Public School
Elementary: Public
1.00 km
Southridge Public School
Elementary: Public
1.35 km
Westheights Public School
Elementary: Public
0.80 km
Forest Heights Collegiate Institute
Secondary: Public
0.85 km
Kitchener Waterloo Collegiate and Vocational School
Secondary: Public
4.38 km
Waterloo Collegiate Institute
Secondary: Public
6.82 km
Resurrection Catholic Secondary School
Secondary: Catholic
3.08 km
St Mary's High School
Secondary: Catholic
4.49 km
Cameron Heights Collegiate Institute
Secondary: Public
4.59 km
-
Lynnvalley Park
Kitchener ON 0.56km -
Cedar Crest Park
Driftwood Dr, Kitchener ON 1.41km -
Timberlane Park
Kitchener ON 1.46km
-
President's Choice Financial
875 Highland Rd W, Kitchener ON N2N 2Y2 1.26km -
Chartwell Bankside Terrace Retirement Residence
71 Bankside Dr, Kitchener ON N2N 3L1 1.53km -
Scotiabank
491 Highland Rd W (at Westmount Rd. W.), Kitchener ON N2M 5K2 2.13km














