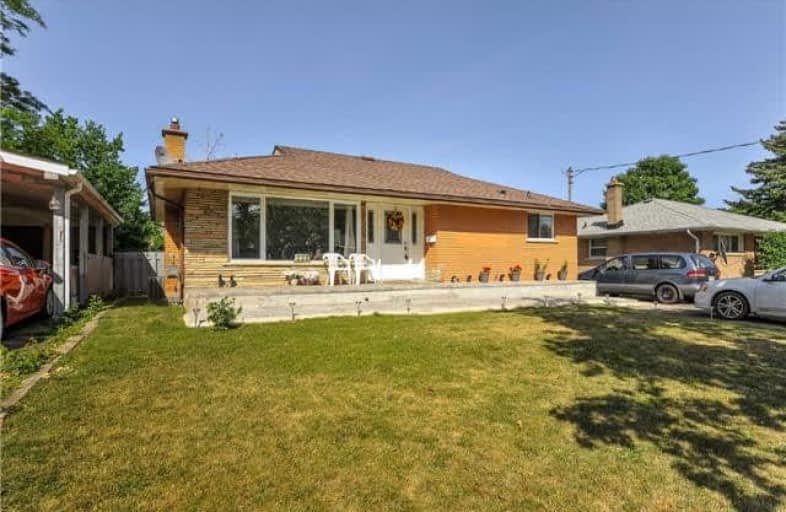Sold on Jul 12, 2018
Note: Property is not currently for sale or for rent.

-
Type: Detached
-
Style: Bungalow
-
Lot Size: 55 x 110 Feet
-
Age: No Data
-
Taxes: $3,429 per year
-
Days on Site: 21 Days
-
Added: Sep 07, 2019 (3 weeks on market)
-
Updated:
-
Last Checked: 2 months ago
-
MLS®#: X4168779
-
Listed By: Re/max real estate centre inc., brokerage
$$wow What A Superb Bungalow--Top To Bottom Renovated$$ **Nestled On A Spacious Lot** 3 Bedrms.+ 3 Washrms.+ 2 Bdrm., Fully Fin. W/O Bsmt. With Sep. Ent., Live On The Main Flr. & Collect Rent $1200 From The Bsmt.>>great Mortgage Helper, Current Tenants Wish To Stay, 2 Full Wshrms. In Bsmt., Fresh Paints In Soft Tones, All Windows Replaced, New B/Splash, 2X24" New Tiles In Foyer, Dryer (2018), Carpet Free Property>>all H/Wood.
Extras
2 Fridges, 2 Stoves, 2 B/I D/Washers, Washer, Dryer, Furnace (Owned), Water Softener Rental %% 6 Jets Jacuzzi %% @@Mirrored Closets@@ ##newer Storage Cabin In B/Yard##
Property Details
Facts for 208 Vanier Drive, Kitchener
Status
Days on Market: 21
Last Status: Sold
Sold Date: Jul 12, 2018
Closed Date: Aug 31, 2018
Expiry Date: Sep 30, 2018
Sold Price: $478,000
Unavailable Date: Jul 12, 2018
Input Date: Jun 21, 2018
Property
Status: Sale
Property Type: Detached
Style: Bungalow
Area: Kitchener
Availability Date: Tba
Inside
Bedrooms: 3
Bedrooms Plus: 2
Bathrooms: 3
Kitchens: 1
Kitchens Plus: 1
Rooms: 7
Den/Family Room: Yes
Air Conditioning: Central Air
Fireplace: No
Laundry Level: Lower
Washrooms: 3
Utilities
Electricity: Available
Gas: Available
Cable: Available
Telephone: Available
Building
Basement: Apartment
Basement 2: Fin W/O
Heat Type: Forced Air
Heat Source: Gas
Exterior: Brick
UFFI: No
Water Supply: Municipal
Special Designation: Unknown
Parking
Driveway: Private
Garage Type: Other
Covered Parking Spaces: 4
Total Parking Spaces: 4
Fees
Tax Year: 2018
Tax Legal Description: Lt 202 Pl 923 Kitchener; S/T 174727; Kitchener
Taxes: $3,429
Highlights
Feature: Clear View
Feature: Fenced Yard
Feature: Park
Land
Cross Street: Courtland/Walton
Municipality District: Kitchener
Fronting On: West
Parcel Number: 225980012
Pool: None
Sewer: Sewers
Lot Depth: 110 Feet
Lot Frontage: 55 Feet
Lot Irregularities: **W/O 2 Bdrm. Basemen
Zoning: Residential
Additional Media
- Virtual Tour: http://www.myvisuallistings.com/vtc/264966
Rooms
Room details for 208 Vanier Drive, Kitchener
| Type | Dimensions | Description |
|---|---|---|
| Family Main | 4.27 x 3.60 | Hardwood Floor, Large Window, O/Looks Dining |
| Kitchen Main | 3.35 x 3.54 | Tile Floor, B/I Dishwasher, Window |
| Dining Main | 2.13 x 2.44 | Tile Floor, O/Looks Family |
| Master Main | 4.24 x 3.60 | Hardwood Floor, Window, Closet |
| 2nd Br Main | 3.05 x 2.44 | Hardwood Floor, Window, Closet |
| 3rd Br Main | 3.05 x 2.44 | Hardwood Floor, Window, Closet |
| Bathroom Main | - | Tile Floor, 4 Pc Bath |
| Living Lower | 3.51 x 3.51 | Laminate, 4 Pc Bath, W/O To Yard |
| Br Lower | 3.05 x 3.41 | Laminate, Window, Closet |
| Br Lower | 3.14 x 2.74 | Laminate, Window, Closet |
| Kitchen Lower | - | Tile Floor, Window, B/I Dishwasher |
| Bathroom Lower | - | Tile Floor, 4 Pc Bath |
| XXXXXXXX | XXX XX, XXXX |
XXXX XXX XXXX |
$XXX,XXX |
| XXX XX, XXXX |
XXXXXX XXX XXXX |
$XXX,XXX |
| XXXXXXXX XXXX | XXX XX, XXXX | $478,000 XXX XXXX |
| XXXXXXXX XXXXXX | XXX XX, XXXX | $479,900 XXX XXXX |

Rockway Public School
Elementary: PublicOur Lady of Grace Catholic Elementary School
Elementary: CatholicSt Aloysius Catholic Elementary School
Elementary: CatholicCountry Hills Public School
Elementary: PublicSunnyside Public School
Elementary: PublicWilson Avenue Public School
Elementary: PublicRosemount - U Turn School
Secondary: PublicEastwood Collegiate Institute
Secondary: PublicHuron Heights Secondary School
Secondary: PublicGrand River Collegiate Institute
Secondary: PublicSt Mary's High School
Secondary: CatholicCameron Heights Collegiate Institute
Secondary: Public

