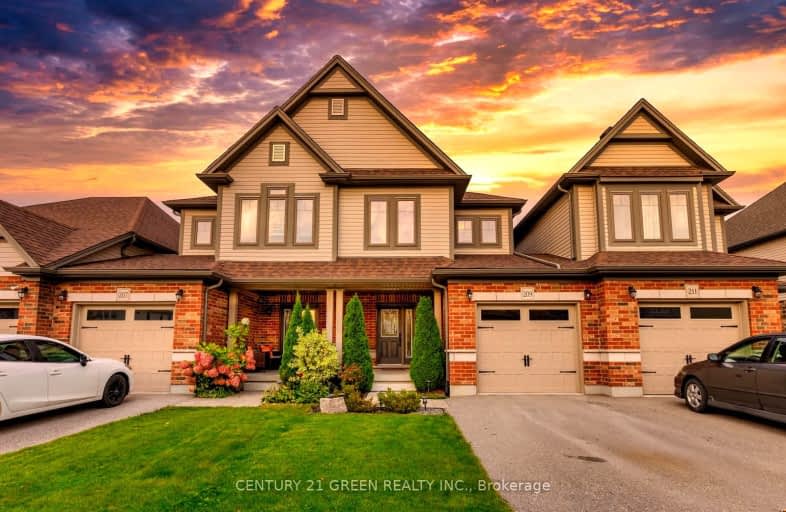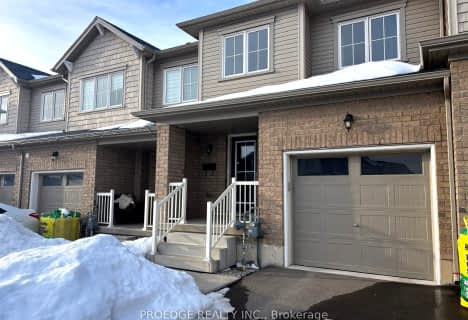Car-Dependent
- Almost all errands require a car.
Some Transit
- Most errands require a car.
Somewhat Bikeable
- Most errands require a car.

Chicopee Hills Public School
Elementary: PublicÉIC Père-René-de-Galinée
Elementary: CatholicHoward Robertson Public School
Elementary: PublicLackner Woods Public School
Elementary: PublicBreslau Public School
Elementary: PublicSaint John Paul II Catholic Elementary School
Elementary: CatholicRosemount - U Turn School
Secondary: PublicÉSC Père-René-de-Galinée
Secondary: CatholicPreston High School
Secondary: PublicEastwood Collegiate Institute
Secondary: PublicGrand River Collegiate Institute
Secondary: PublicSt Mary's High School
Secondary: Catholic- 3 bath
- 3 bed
- 1500 sqft
A4-7 Upper Mercer Street, Kitchener, Ontario • N2A 0B7 • Kitchener








