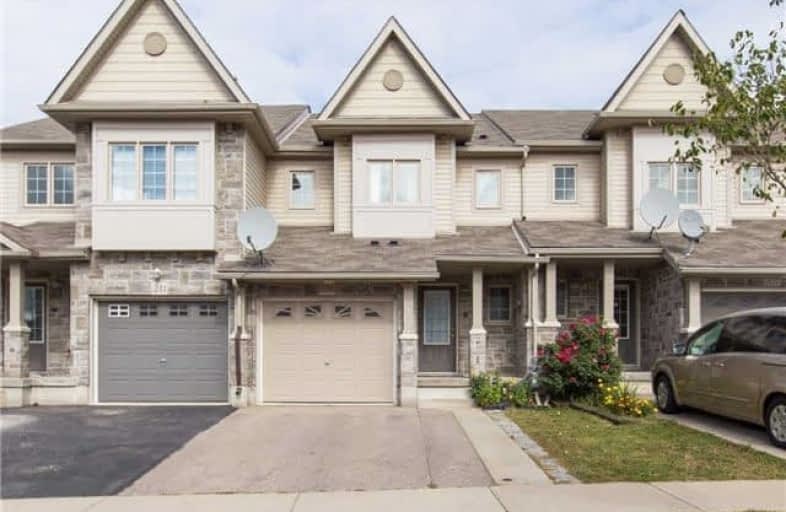Sold on Oct 26, 2017
Note: Property is not currently for sale or for rent.

-
Type: Att/Row/Twnhouse
-
Style: 2-Storey
-
Size: 1100 sqft
-
Lot Size: 20 x 99.61 Feet
-
Age: 6-15 years
-
Taxes: $3,207 per year
-
Days on Site: 28 Days
-
Added: Sep 07, 2019 (4 weeks on market)
-
Updated:
-
Last Checked: 1 month ago
-
MLS®#: X3942742
-
Listed By: Homelife/miracle realty ltd, brokerage
Gorgeous Freehold Townhouse About 1915 Sq Ft Living Space In Prime Neighborhood, 4 Bedroom 3.1 Bathroom, Open Concept Layout. Walkout To Deck, Fenced Yard, Walkout Fully Finished Basement, Gags Stove, Gas Dryer, Central Vac R/O System, Spacious Bedrooms Including Master Bedroom With Ensuite. Entrance From Garage To House. Great Location Near School, Parks, Walking Trail, Conestoga College And Short Drive To The 401.
Extras
Appointment To Be Booked With Front Desk Please Allow 24 Hours Irrevocable, (Trust Interest Clause) With All Offer 1.0% + Hst Reduction To Cooperative Commission If Listing Agent Shows This Home To Your Buyer Via Private Showing.
Property Details
Facts for 209 Templewood Drive, Kitchener
Status
Days on Market: 28
Last Status: Sold
Sold Date: Oct 26, 2017
Closed Date: Nov 15, 2017
Expiry Date: Jun 30, 2018
Sold Price: $438,000
Unavailable Date: Oct 26, 2017
Input Date: Sep 29, 2017
Property
Status: Sale
Property Type: Att/Row/Twnhouse
Style: 2-Storey
Size (sq ft): 1100
Age: 6-15
Area: Kitchener
Availability Date: Flexible
Inside
Bedrooms: 3
Bedrooms Plus: 1
Bathrooms: 4
Kitchens: 1
Rooms: 6
Den/Family Room: No
Air Conditioning: None
Fireplace: No
Laundry Level: Lower
Central Vacuum: Y
Washrooms: 4
Building
Basement: Fin W/O
Heat Type: Forced Air
Heat Source: Gas
Exterior: Brick
Exterior: Stone
Elevator: N
UFFI: No
Energy Certificate: Y
Water Supply: Municipal
Special Designation: Unknown
Parking
Driveway: Private
Garage Spaces: 1
Garage Type: Attached
Covered Parking Spaces: 2
Total Parking Spaces: 3
Fees
Tax Year: 2017
Tax Legal Description: Plan 68M460 Pt, Blk 3 Rp 58R16263 Part 9
Taxes: $3,207
Highlights
Feature: Fenced Yard
Feature: Library
Feature: Park
Feature: Place Of Worship
Feature: Public Transit
Feature: School
Land
Cross Street: Old Huron Dr
Municipality District: Kitchener
Fronting On: North
Pool: None
Sewer: Sewers
Lot Depth: 99.61 Feet
Lot Frontage: 20 Feet
Acres: < .50
Rooms
Room details for 209 Templewood Drive, Kitchener
| Type | Dimensions | Description |
|---|---|---|
| Great Rm Main | 3.04 x 4.26 | |
| Dining Main | 3.04 x 2.56 | |
| Kitchen Main | 3.04 x 2.56 | |
| Bathroom Main | - | 2 Pc Bath |
| Master 2nd | 3.65 x 4.15 | |
| 2nd Br 2nd | 4.05 x 2.74 | |
| 3rd Br 2nd | 3.65 x 2.92 | |
| Bathroom 2nd | - | 4 Pc Bath |
| Br Bsmt | 3.04 x 6.61 | |
| Bathroom Bsmt | - | 4 Pc Bath |
| XXXXXXXX | XXX XX, XXXX |
XXXX XXX XXXX |
$XXX,XXX |
| XXX XX, XXXX |
XXXXXX XXX XXXX |
$XXX,XXX |
| XXXXXXXX XXXX | XXX XX, XXXX | $438,000 XXX XXXX |
| XXXXXXXX XXXXXX | XXX XX, XXXX | $445,600 XXX XXXX |

ÉÉC Cardinal-Léger
Elementary: CatholicCountry Hills Public School
Elementary: PublicPioneer Park Public School
Elementary: PublicSt Kateri Tekakwitha Catholic Elementary School
Elementary: CatholicBrigadoon Public School
Elementary: PublicJean Steckle Public School
Elementary: PublicRosemount - U Turn School
Secondary: PublicForest Heights Collegiate Institute
Secondary: PublicEastwood Collegiate Institute
Secondary: PublicHuron Heights Secondary School
Secondary: PublicSt Mary's High School
Secondary: CatholicCameron Heights Collegiate Institute
Secondary: Public

