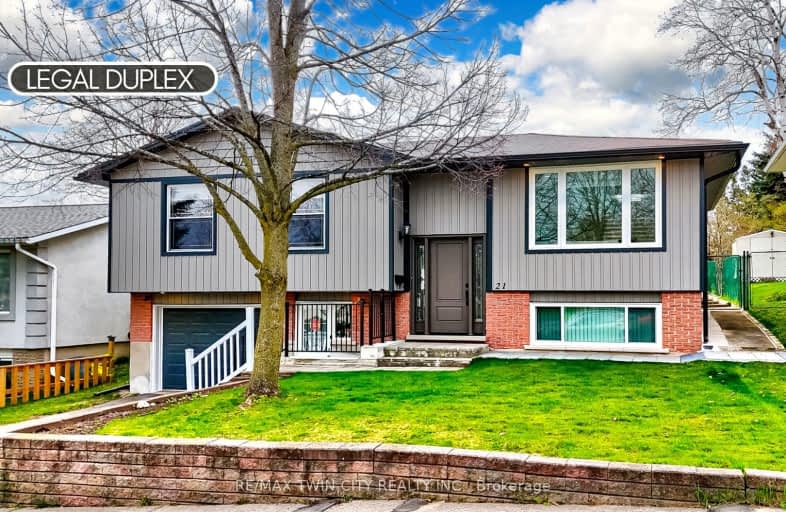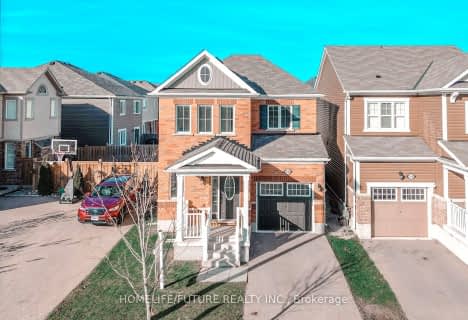Somewhat Walkable
- Some errands can be accomplished on foot.
54
/100
Some Transit
- Most errands require a car.
48
/100
Somewhat Bikeable
- Most errands require a car.
36
/100

Alpine Public School
Elementary: Public
1.31 km
Blessed Sacrament Catholic Elementary School
Elementary: Catholic
0.97 km
Our Lady of Grace Catholic Elementary School
Elementary: Catholic
1.22 km
ÉÉC Cardinal-Léger
Elementary: Catholic
0.89 km
Country Hills Public School
Elementary: Public
0.44 km
Glencairn Public School
Elementary: Public
1.59 km
Rosemount - U Turn School
Secondary: Public
5.92 km
Forest Heights Collegiate Institute
Secondary: Public
4.38 km
Eastwood Collegiate Institute
Secondary: Public
3.42 km
Huron Heights Secondary School
Secondary: Public
1.76 km
St Mary's High School
Secondary: Catholic
1.07 km
Cameron Heights Collegiate Institute
Secondary: Public
3.95 km
-
McLennan Park
902 Ottawa St S (Strasburg Rd.), Kitchener ON N2E 1T4 1.4km -
Rittenhouse Park
Rittenhouse Rd, Kitchener ON N2E 2T9 1.62km -
Parkvale Playground
Parkvale St, Kitchener ON 2.42km
-
TD Bank Financial Group
10 Manitou Dr, Kitchener ON N2C 2N3 1.85km -
RBC Royal Bank
2960 Kingsway Dr, Kitchener ON N2C 1X1 2.12km -
RBC Royal Bank ATM
1178 Fischer-Hallman Rd, Kitchener ON N2E 3Z3 2.26km














