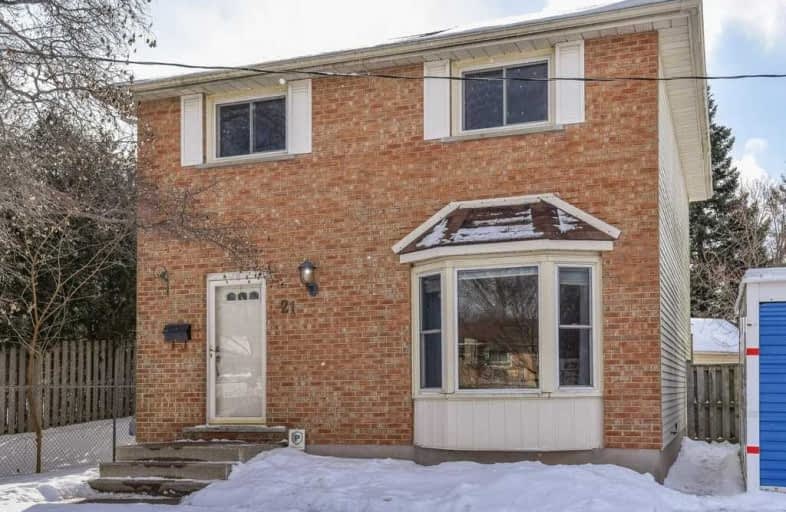Sold on Feb 22, 2019
Note: Property is not currently for sale or for rent.

-
Type: Detached
-
Style: 2-Storey
-
Size: 1100 sqft
-
Lot Size: 45.05 x 132.21 Feet
-
Age: 31-50 years
-
Taxes: $2,813 per year
-
Days on Site: 2 Days
-
Added: Feb 20, 2019 (2 days on market)
-
Updated:
-
Last Checked: 3 months ago
-
MLS®#: X4363707
-
Listed By: Royal lepage meadowtowne realty, brokerage
Don't Miss This Great Starter Home In A Quiet Kitchener Neighbourhood Close To The 401, Shopping, Restaurants, Fairway Mall. Large Backyard Complete W/Deck & Hot Tub (As Is). Large Open Concept Eat-In Kit W/Separate Dr For Indoor Entertaining. Good Size Pantry. Huge Mbr, W/Walk-In Closet. 2 Additional Br. Finished Fam Rm In Bsmt. Freshly Painted & Ready To Move In. New Furnace/Ac(2018) Open House Cancelled Feb 23rd
Extras
Inc: Fridge, Stove, Dishwasher, Stand Alone Microwave, Washer, Dryer, Window Coverings (Except As Excluded), Elf's, Pantry Shelving, Water Softener, Hwt, Hot Tub As Is. Exc: Window Coverings In Nursery
Property Details
Facts for 21 Thaler Avenue, Kitchener
Status
Days on Market: 2
Last Status: Sold
Sold Date: Feb 22, 2019
Closed Date: Apr 15, 2019
Expiry Date: Jul 31, 2019
Sold Price: $435,000
Unavailable Date: Feb 22, 2019
Input Date: Feb 20, 2019
Property
Status: Sale
Property Type: Detached
Style: 2-Storey
Size (sq ft): 1100
Age: 31-50
Area: Kitchener
Availability Date: Tba
Assessment Amount: $269,000
Assessment Year: 2016
Inside
Bedrooms: 3
Bathrooms: 2
Kitchens: 1
Rooms: 9
Den/Family Room: Yes
Air Conditioning: Central Air
Fireplace: No
Washrooms: 2
Building
Basement: Finished
Basement 2: Full
Heat Type: Forced Air
Heat Source: Gas
Exterior: Alum Siding
Exterior: Brick
Water Supply: Municipal
Special Designation: Unknown
Other Structures: Garden Shed
Parking
Driveway: Private
Garage Type: None
Covered Parking Spaces: 2
Fees
Tax Year: 2018
Tax Legal Description: Pt Lt 1 Pl 742 Kitchener Pt 3 58R4655;Kitchener
Taxes: $2,813
Highlights
Feature: Park
Feature: Place Of Worship
Feature: Public Transit
Feature: School
Feature: Skiing
Land
Cross Street: Weber St. E X Kinzie
Municipality District: Kitchener
Fronting On: West
Parcel Number: 225640141
Pool: None
Sewer: Sewers
Lot Depth: 132.21 Feet
Lot Frontage: 45.05 Feet
Lot Irregularities: Irreg
Acres: < .50
Zoning: R2A
Additional Media
- Virtual Tour: https://unbranded.youriguide.com/21_thaler_ave_kitchener_on
Rooms
Room details for 21 Thaler Avenue, Kitchener
| Type | Dimensions | Description |
|---|---|---|
| Kitchen Main | 2.62 x 4.32 | |
| Breakfast Main | 2.82 x 2.77 | |
| Dining Main | 3.33 x 2.77 | |
| Living Main | 5.44 x 3.51 | |
| Bathroom Main | - | 2 Pc Bath |
| Bathroom 2nd | - | 4 Pc Bath |
| Master 2nd | 6.55 x 3.48 | |
| 2nd Br 2nd | 3.81 x 3.43 | |
| 3rd Br 2nd | 3.15 x 2.36 | |
| Utility Bsmt | 5.26 x 3.23 | |
| Laundry Bsmt | 2.74 x 2.13 |
| XXXXXXXX | XXX XX, XXXX |
XXXX XXX XXXX |
$XXX,XXX |
| XXX XX, XXXX |
XXXXXX XXX XXXX |
$XXX,XXX |
| XXXXXXXX XXXX | XXX XX, XXXX | $435,000 XXX XXXX |
| XXXXXXXX XXXXXX | XXX XX, XXXX | $450,000 XXX XXXX |

St Aloysius Catholic Elementary School
Elementary: CatholicSt Daniel Catholic Elementary School
Elementary: CatholicCrestview Public School
Elementary: PublicHoward Robertson Public School
Elementary: PublicSunnyside Public School
Elementary: PublicFranklin Public School
Elementary: PublicRosemount - U Turn School
Secondary: PublicEastwood Collegiate Institute
Secondary: PublicHuron Heights Secondary School
Secondary: PublicGrand River Collegiate Institute
Secondary: PublicSt Mary's High School
Secondary: CatholicCameron Heights Collegiate Institute
Secondary: Public

