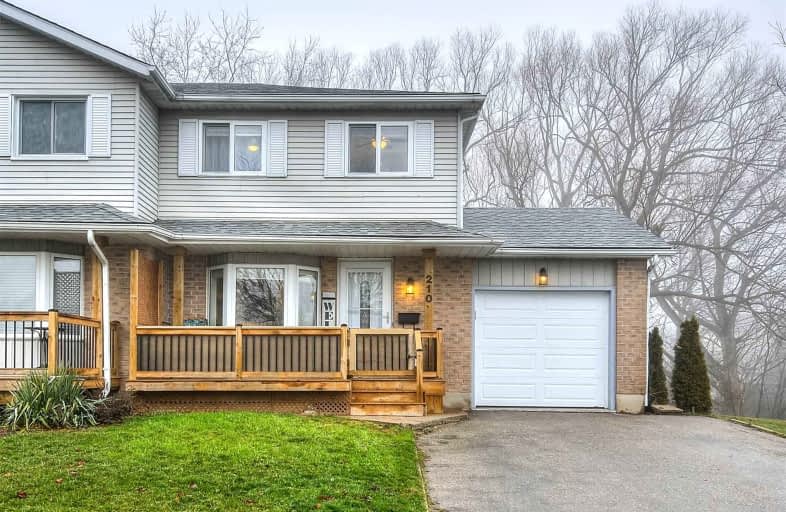Car-Dependent
- Most errands require a car.
48
/100
Some Transit
- Most errands require a car.
46
/100
Bikeable
- Some errands can be accomplished on bike.
69
/100

St Mark Catholic Elementary School
Elementary: Catholic
1.09 km
Meadowlane Public School
Elementary: Public
1.40 km
Driftwood Park Public School
Elementary: Public
1.71 km
St Dominic Savio Catholic Elementary School
Elementary: Catholic
0.58 km
Westheights Public School
Elementary: Public
1.22 km
Sandhills Public School
Elementary: Public
0.77 km
St David Catholic Secondary School
Secondary: Catholic
6.01 km
Forest Heights Collegiate Institute
Secondary: Public
1.14 km
Kitchener Waterloo Collegiate and Vocational School
Secondary: Public
3.52 km
Waterloo Collegiate Institute
Secondary: Public
5.48 km
Resurrection Catholic Secondary School
Secondary: Catholic
1.54 km
Cameron Heights Collegiate Institute
Secondary: Public
4.57 km
-
Bankside Park
Kitchener ON N2N 3K3 0.39km -
Community Trail Playground
1.49km -
Cedar Crest Inn Restaurant & Motel
ON 1.83km
-
BMO Bank of Montreal
875 Highland Rd W (at Fischer Hallman Rd), Kitchener ON N2N 2Y2 0.68km -
BMO Bank of Montreal
851 Fischer Hallman Rd, Kitchener ON N2M 5N8 1.6km -
CIBC
120 the Boardwalk (Ira Needles Boulevard), Kitchener ON N2N 0B1 1.98km














