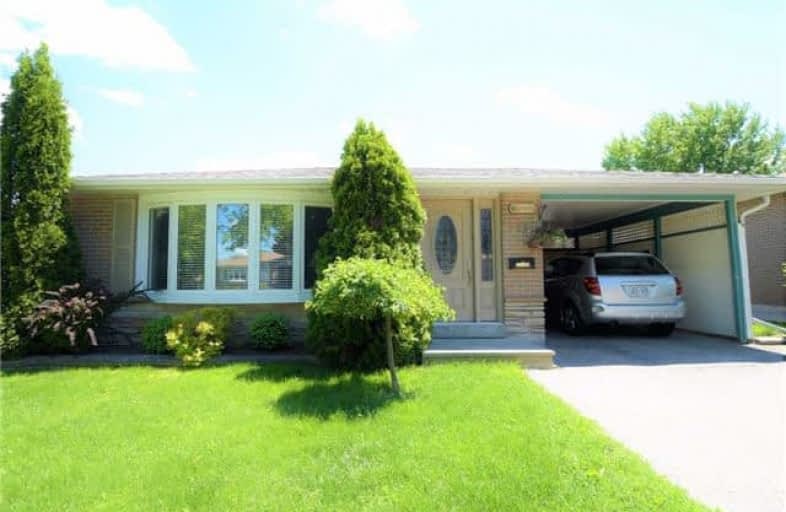Sold on Jul 25, 2017
Note: Property is not currently for sale or for rent.

-
Type: Detached
-
Style: Other
-
Lot Size: 45 x 120 Feet
-
Age: 31-50 years
-
Taxes: $3,180 per year
-
Days on Site: 45 Days
-
Added: Dec 19, 2024 (1 month on market)
-
Updated:
-
Last Checked: 2 months ago
-
MLS®#: X11245042
-
Listed By: Re/max real estate centre inc brokerage
Bright, Open Concept & Spacious Backsplit Detached Home! Perfect For Retirees Or A Growing Family With Schools/University, Shopping, Parks, Public Transit, School Buses And All Amenities In The Area. Open Concept Living And Dining And 3 Spacious Bedrooms With Hardwood Throughout, Modern Updated Eat-In Kitchen With Side Entrance. Basement Is Finished And Has Potential For Income With 3Pc Bath, Kitchenette And Separate Entrance. Lots Of Upgrades, Updates And Renovations! Kitchen Updated (2017), Bathrooms Updated (2016), A/C (2016), Doors And Windows, (2015), Furnace (2015), Roof (2014), Upgraded Light Fixtures And Electric Fireplace In Living Room.
Property Details
Facts for 211 Hazelglen Drive, Kitchener
Status
Days on Market: 45
Last Status: Sold
Sold Date: Jul 25, 2017
Closed Date: Aug 31, 2017
Expiry Date: Dec 11, 2017
Sold Price: $397,500
Unavailable Date: Jul 25, 2017
Input Date: Jun 12, 2017
Prior LSC: Sold
Property
Status: Sale
Property Type: Detached
Style: Other
Age: 31-50
Area: Kitchener
Availability Date: Flexible
Assessment Amount: $283,750
Assessment Year: 2017
Inside
Bedrooms: 3
Bathrooms: 2
Kitchens: 1
Rooms: 7
Air Conditioning: Central Air
Fireplace: Yes
Laundry: Ensuite
Washrooms: 2
Building
Basement: Sep Entrance
Basement 2: W/O
Heat Type: Forced Air
Heat Source: Gas
Exterior: Brick Front
Exterior: Other
Elevator: N
Green Verification Status: N
Water Supply: Municipal
Special Designation: Unknown
Parking
Driveway: Other
Garage Spaces: 1
Garage Type: Carport
Covered Parking Spaces: 2
Total Parking Spaces: 3
Fees
Tax Year: 2017
Tax Legal Description: LT 159 PL 1286 KITCHENER; S/T 416034; KITCHENER
Taxes: $3,180
Land
Cross Street: Westmount/Victoria
Municipality District: Kitchener
Parcel Number: 224470214
Pool: None
Sewer: Sewers
Lot Depth: 120 Feet
Lot Frontage: 45 Feet
Acres: < .50
Zoning: Residential
Rooms
Room details for 211 Hazelglen Drive, Kitchener
| Type | Dimensions | Description |
|---|---|---|
| Living Main | 3.68 x 5.38 | Bay Window, Fireplace, Hardwood Floor |
| Dining Main | 3.04 x 3.63 | Hardwood Floor |
| Kitchen Main | 3.50 x 3.53 | Double Sink, Eat-In Kitchen |
| Prim Bdrm Main | 3.47 x 3.78 | Hardwood Floor |
| Br Main | 3.04 x 3.70 | Hardwood Floor |
| Br Main | 2.81 x 3.04 | Hardwood Floor |
| Bathroom Main | - | |
| Bathroom Bsmt | - | |
| Rec Bsmt | 3.65 x 6.68 | |
| Laundry Bsmt | - |
| XXXXXXXX | XXX XX, XXXX |
XXXX XXX XXXX |
$XXX,XXX |
| XXX XX, XXXX |
XXXXXX XXX XXXX |
$XXX,XXX | |
| XXXXXXXX | XXX XX, XXXX |
XXXX XXX XXXX |
$XXX,XXX |
| XXX XX, XXXX |
XXXXXX XXX XXXX |
$XXX,XXX |
| XXXXXXXX XXXX | XXX XX, XXXX | $397,500 XXX XXXX |
| XXXXXXXX XXXXXX | XXX XX, XXXX | $399,900 XXX XXXX |
| XXXXXXXX XXXX | XXX XX, XXXX | $397,500 XXX XXXX |
| XXXXXXXX XXXXXX | XXX XX, XXXX | $399,900 XXX XXXX |

Westmount Public School
Elementary: PublicSouthridge Public School
Elementary: PublicA R Kaufman Public School
Elementary: PublicSt Dominic Savio Catholic Elementary School
Elementary: CatholicEmpire Public School
Elementary: PublicSandhills Public School
Elementary: PublicSt David Catholic Secondary School
Secondary: CatholicForest Heights Collegiate Institute
Secondary: PublicKitchener Waterloo Collegiate and Vocational School
Secondary: PublicBluevale Collegiate Institute
Secondary: PublicWaterloo Collegiate Institute
Secondary: PublicResurrection Catholic Secondary School
Secondary: Catholic