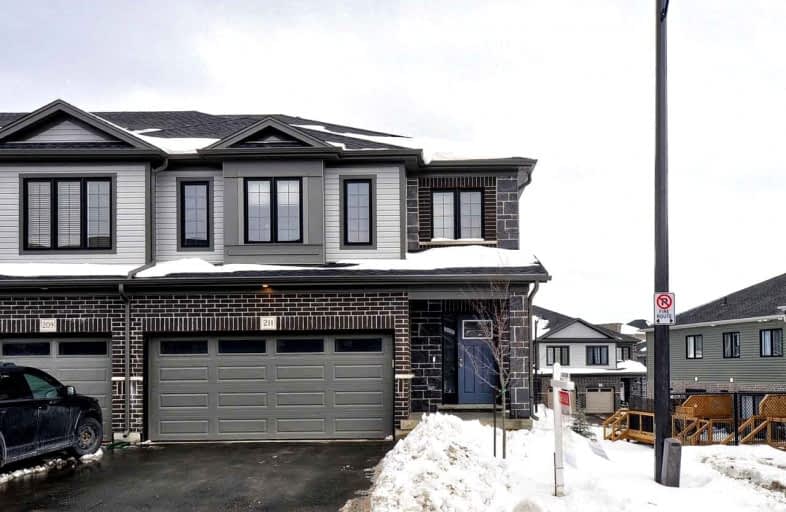Sold on Jan 21, 2022
Note: Property is not currently for sale or for rent.

-
Type: Att/Row/Twnhouse
-
Style: 2-Storey
-
Lot Size: 30.94 x 18.78 Feet
-
Age: No Data
-
Days on Site: 1 Days
-
Added: Jan 20, 2022 (1 day on market)
-
Updated:
-
Last Checked: 3 months ago
-
MLS®#: X5477225
-
Listed By: Re/max gold realty inc., brokerage
Breathtaking, Executive, Fully Upgraded, 4 Bed, 3Bath, End Unit 2 Storey Townhouse With Double Car Garage, Finished Basement With 2676 Sqft Of Modern Living Space Situated On A Premium 30.94Ft Lot Is Available In The Highly-Sought After Huron Park Area. Main Floor Offers Modern Open Concept Floor Plan With Flex/Dining Rm, Living Rm And Heart Of The House Spacious, Beautiful, Designer Two Tone Kitchen With Modern Colors And High End Upgrade And Very Nice
Extras
Dinette Area. Second Floor Offers Huge Master Bedroom With 2 Closets (One Walk In Closet) With Upgraded Ensuite Which Comes With Designer Shower. House Is Loaded With Upgrades: Kitchen Upgrades Includes
Property Details
Facts for 211 Woodmeadow Court, Kitchener
Status
Days on Market: 1
Last Status: Sold
Sold Date: Jan 21, 2022
Closed Date: Mar 28, 2022
Expiry Date: May 30, 2022
Sold Price: $1,166,111
Unavailable Date: Jan 21, 2022
Input Date: Jan 20, 2022
Prior LSC: Listing with no contract changes
Property
Status: Sale
Property Type: Att/Row/Twnhouse
Style: 2-Storey
Area: Kitchener
Availability Date: Flexible
Inside
Bedrooms: 4
Bathrooms: 3
Kitchens: 1
Rooms: 12
Den/Family Room: Yes
Air Conditioning: Central Air
Fireplace: No
Washrooms: 3
Building
Basement: Finished
Heat Type: Forced Air
Heat Source: Gas
Exterior: Stone
Water Supply: Municipal
Special Designation: Unknown
Parking
Driveway: Available
Garage Spaces: 2
Garage Type: Attached
Covered Parking Spaces: 2
Total Parking Spaces: 4
Fees
Tax Year: 2021
Tax Legal Description: Part Block 1, Plan 58M619, Parts 34 And 172
Land
Cross Street: Tartan Cr/Woodedge
Municipality District: Kitchener
Fronting On: South
Pool: None
Sewer: Sewers
Lot Depth: 18.78 Feet
Lot Frontage: 30.94 Feet
Lot Irregularities: 18.78X15.23X27.98X98.
Additional Media
- Virtual Tour: https://tours.eyefimedia.com/idx/559408
Rooms
Room details for 211 Woodmeadow Court, Kitchener
| Type | Dimensions | Description |
|---|---|---|
| Kitchen Main | 10.00 x 10.00 | Backsplash, Pantry, Quartz Counter |
| Great Rm Main | 12.00 x 14.30 | Window |
| Dining Main | 10.60 x 9.60 | |
| Bathroom Main | - | 2 Pc Bath |
| Prim Bdrm 2nd | 15.00 x 10.80 | |
| Br 2nd | 10.40 x 11.20 | |
| Br 2nd | 10.40 x 10.00 | |
| Br 2nd | 11.10 x 16.40 | |
| Laundry 2nd | - | |
| Bathroom 2nd | - | 3 Pc Bath |
| Bathroom 2nd | - | 4 Pc Bath |
| XXXXXXXX | XXX XX, XXXX |
XXXX XXX XXXX |
$X,XXX,XXX |
| XXX XX, XXXX |
XXXXXX XXX XXXX |
$XXX,XXX |
| XXXXXXXX XXXX | XXX XX, XXXX | $1,166,111 XXX XXXX |
| XXXXXXXX XXXXXX | XXX XX, XXXX | $799,900 XXX XXXX |

Blessed Sacrament Catholic Elementary School
Elementary: CatholicÉÉC Cardinal-Léger
Elementary: CatholicSt Kateri Tekakwitha Catholic Elementary School
Elementary: CatholicBrigadoon Public School
Elementary: PublicJohn Sweeney Catholic Elementary School
Elementary: CatholicJean Steckle Public School
Elementary: PublicForest Heights Collegiate Institute
Secondary: PublicKitchener Waterloo Collegiate and Vocational School
Secondary: PublicEastwood Collegiate Institute
Secondary: PublicHuron Heights Secondary School
Secondary: PublicSt Mary's High School
Secondary: CatholicCameron Heights Collegiate Institute
Secondary: Public

