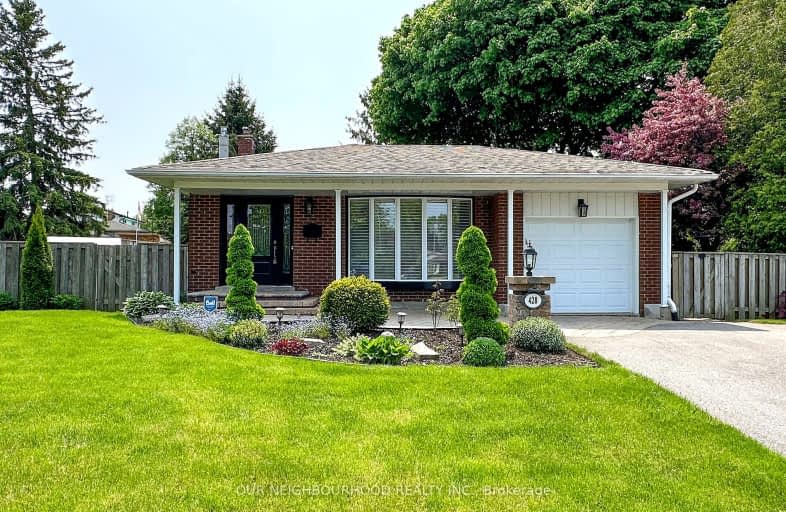Car-Dependent
- Almost all errands require a car.
Some Transit
- Most errands require a car.
Somewhat Bikeable
- Most errands require a car.

Campbell Children's School
Elementary: HospitalSt Hedwig Catholic School
Elementary: CatholicSt John XXIII Catholic School
Elementary: CatholicForest View Public School
Elementary: PublicDavid Bouchard P.S. Elementary Public School
Elementary: PublicClara Hughes Public School Elementary Public School
Elementary: PublicDCE - Under 21 Collegiate Institute and Vocational School
Secondary: PublicG L Roberts Collegiate and Vocational Institute
Secondary: PublicMonsignor John Pereyma Catholic Secondary School
Secondary: CatholicCourtice Secondary School
Secondary: PublicEastdale Collegiate and Vocational Institute
Secondary: PublicO'Neill Collegiate and Vocational Institute
Secondary: Public-
Harmony Dog Park
Beatrice, Oshawa ON 1.12km -
Kingside Park
Dean and Wilson, Oshawa ON 1.23km -
Knights of Columbus Park
btwn Farewell St. & Riverside Dr. S, Oshawa ON 1.26km
-
RBC Insurance
King St E (Townline Rd), Oshawa ON 1.59km -
BMO Bank of Montreal
600 King St E, Oshawa ON L1H 1G6 1.76km -
RBC Royal Bank
549 King St E (King and Wilson), Oshawa ON L1H 1G3 1.8km














