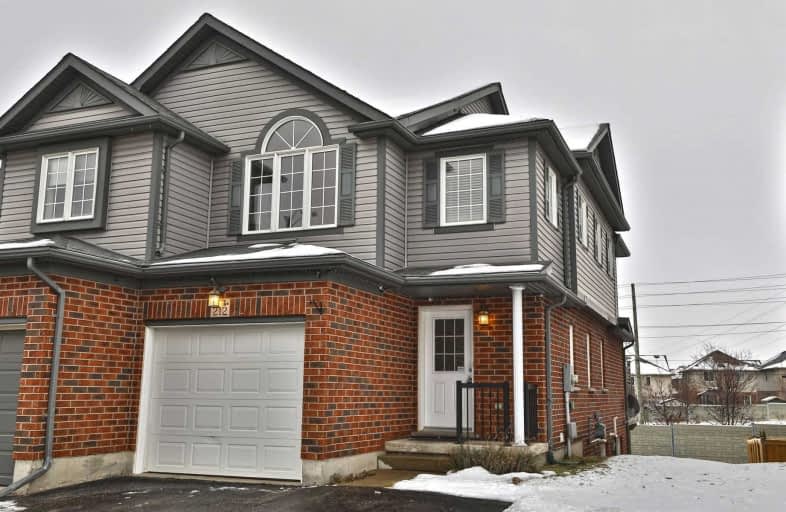Sold on Jan 21, 2021
Note: Property is not currently for sale or for rent.

-
Type: Att/Row/Twnhouse
-
Style: 2-Storey
-
Size: 1100 sqft
-
Lot Size: 26.74 x 0 Feet
-
Age: 6-15 years
-
Taxes: $3,200 per year
-
Days on Site: 7 Days
-
Added: Jan 14, 2021 (1 week on market)
-
Updated:
-
Last Checked: 3 months ago
-
MLS®#: X5084212
-
Listed By: Royal lepage burloak real estate services, brokerage
Beautiful, Move In Ready Freehold, End Unit Townhouse In Desirable Huron Park. Updated, New Flooring, Freshly Painted Throughout.
Extras
Inclusions: Fridge, Stove, Dishwasher, Microwave, Washer, Dryer, All Electrical Light Fixtures, Window Coverings. Exclusions: None Rental Items: Hot Water Heater
Property Details
Facts for 212 Featherstone Crescent, Kitchener
Status
Days on Market: 7
Last Status: Sold
Sold Date: Jan 21, 2021
Closed Date: Mar 01, 2021
Expiry Date: May 31, 2021
Sold Price: $751,014
Unavailable Date: Jan 21, 2021
Input Date: Jan 14, 2021
Prior LSC: Listing with no contract changes
Property
Status: Sale
Property Type: Att/Row/Twnhouse
Style: 2-Storey
Size (sq ft): 1100
Age: 6-15
Area: Kitchener
Availability Date: Immediate
Assessment Amount: $291,000
Assessment Year: 2021
Inside
Bedrooms: 3
Bathrooms: 2
Kitchens: 1
Rooms: 7
Den/Family Room: No
Air Conditioning: Central Air
Fireplace: No
Laundry Level: Lower
Washrooms: 2
Building
Basement: Finished
Basement 2: Full
Heat Type: Forced Air
Heat Source: Gas
Exterior: Brick
Exterior: Vinyl Siding
Energy Certificate: N
Water Supply: Municipal
Special Designation: Unknown
Retirement: N
Parking
Driveway: Private
Garage Spaces: 1
Garage Type: Attached
Covered Parking Spaces: 2
Total Parking Spaces: 3
Fees
Tax Year: 2020
Tax Legal Description: Lot 7; Plan 58M-428, Kitchener S/T Easement Over P
Taxes: $3,200
Highlights
Feature: Fenced Yard
Feature: Level
Feature: Park
Feature: Public Transit
Land
Cross Street: Huron Road
Municipality District: Kitchener
Fronting On: South
Parcel Number: 301206001
Pool: None
Sewer: Sewers
Lot Frontage: 26.74 Feet
Acres: < .50
Zoning: A
Additional Media
- Virtual Tour: https://storage.googleapis.com/marketplace-public/slideshows/J42yQQdNoPWCx1OSXrxw5fff185677784d91b78
Rooms
Room details for 212 Featherstone Crescent, Kitchener
| Type | Dimensions | Description |
|---|---|---|
| Foyer Ground | - | |
| Kitchen Ground | 2.72 x 2.64 | |
| Living Ground | 5.23 x 3.33 | |
| Dining Ground | 4.37 x 2.57 | |
| Bathroom Ground | - | 2 Pc Bath |
| Master 2nd | 5.36 x 4.06 | |
| 2nd Br 2nd | 4.11 x 2.64 | |
| 3rd Br 2nd | 3.86 x 2.59 | |
| Bathroom 2nd | - | 4 Pc Bath |
| Rec Bsmt | 6.91 x 4.98 | |
| Laundry Bsmt | 4.47 x 1.75 | |
| Utility Bsmt | 2.51 x 2.01 |
| XXXXXXXX | XXX XX, XXXX |
XXXX XXX XXXX |
$XXX,XXX |
| XXX XX, XXXX |
XXXXXX XXX XXXX |
$XXX,XXX |
| XXXXXXXX XXXX | XXX XX, XXXX | $751,014 XXX XXXX |
| XXXXXXXX XXXXXX | XXX XX, XXXX | $549,000 XXX XXXX |

Blessed Sacrament Catholic Elementary School
Elementary: CatholicÉÉC Cardinal-Léger
Elementary: CatholicCountry Hills Public School
Elementary: PublicSt Kateri Tekakwitha Catholic Elementary School
Elementary: CatholicBrigadoon Public School
Elementary: PublicJean Steckle Public School
Elementary: PublicRosemount - U Turn School
Secondary: PublicForest Heights Collegiate Institute
Secondary: PublicEastwood Collegiate Institute
Secondary: PublicHuron Heights Secondary School
Secondary: PublicSt Mary's High School
Secondary: CatholicCameron Heights Collegiate Institute
Secondary: Public- 3 bath
- 3 bed
202 Maitland Street, Kitchener, Ontario • N2R 0C3 • Kitchener



