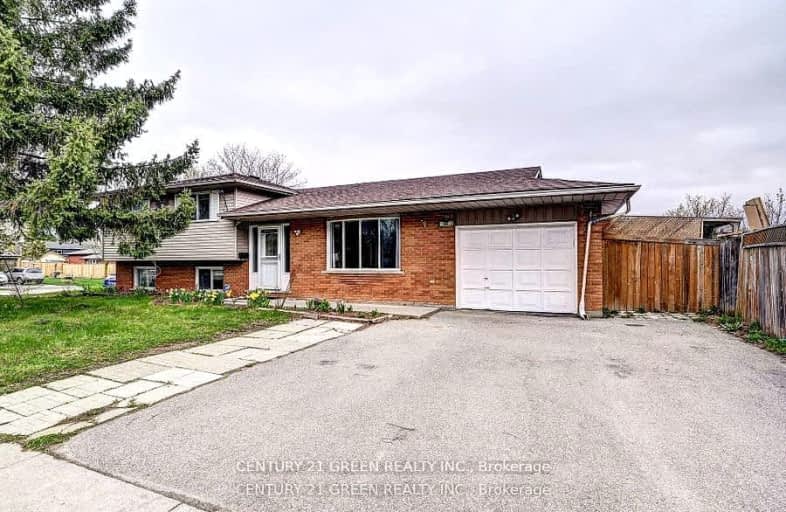Somewhat Walkable
- Some errands can be accomplished on foot.
51
/100
Some Transit
- Most errands require a car.
47
/100
Bikeable
- Some errands can be accomplished on bike.
52
/100

Trillium Public School
Elementary: Public
1.16 km
Monsignor Haller Catholic Elementary School
Elementary: Catholic
1.08 km
Alpine Public School
Elementary: Public
1.23 km
Blessed Sacrament Catholic Elementary School
Elementary: Catholic
0.44 km
ÉÉC Cardinal-Léger
Elementary: Catholic
0.45 km
Glencairn Public School
Elementary: Public
0.39 km
Forest Heights Collegiate Institute
Secondary: Public
3.31 km
Kitchener Waterloo Collegiate and Vocational School
Secondary: Public
5.39 km
Eastwood Collegiate Institute
Secondary: Public
3.94 km
Huron Heights Secondary School
Secondary: Public
2.36 km
St Mary's High School
Secondary: Catholic
1.78 km
Cameron Heights Collegiate Institute
Secondary: Public
3.93 km
-
McLennan Park
902 Ottawa St S (Strasburg Rd.), Kitchener ON N2E 1T4 0.84km -
Parkvale Playground
Parkvale St, Kitchener ON 2.34km -
Vanier Park Splash Pad
Kitchener ON 2.79km
-
CIBC Cash Dispenser
1178 Fischer Hallman Rd, Kitchener ON N2E 3Z3 1.06km -
TD Canada Trust Branch and ATM
1187 Fischer Hallman Rd, Kitchener ON N2E 4H9 1.14km -
Mennonite Savings and Credit Union
1265 Strasburg Rd, Kitchener ON N2R 1S6 1.18km














