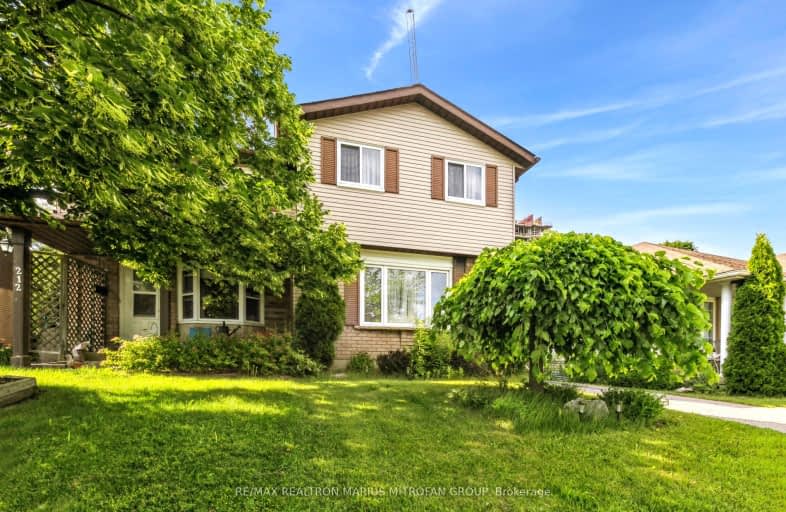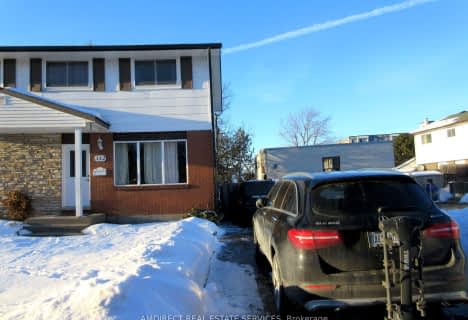Somewhat Walkable
- Some errands can be accomplished on foot.
61
/100
Some Transit
- Most errands require a car.
42
/100
Bikeable
- Some errands can be accomplished on bike.
66
/100

St Mark Catholic Elementary School
Elementary: Catholic
1.51 km
John Darling Public School
Elementary: Public
0.40 km
Driftwood Park Public School
Elementary: Public
1.39 km
St Dominic Savio Catholic Elementary School
Elementary: Catholic
1.41 km
Westheights Public School
Elementary: Public
1.24 km
Sandhills Public School
Elementary: Public
1.09 km
St David Catholic Secondary School
Secondary: Catholic
6.93 km
Forest Heights Collegiate Institute
Secondary: Public
2.20 km
Kitchener Waterloo Collegiate and Vocational School
Secondary: Public
4.84 km
Waterloo Collegiate Institute
Secondary: Public
6.40 km
Resurrection Catholic Secondary School
Secondary: Catholic
1.95 km
Sir John A Macdonald Secondary School
Secondary: Public
6.46 km
-
Bankside Park
Kitchener ON N2N 3K3 1km -
Countrystone Park
Ontario 1.6km -
Meadowlane Park
Kitchener ON 1.95km
-
TD Bank Financial Group
875 Highland Rd W (at Fischer Hallman Rd), Kitchener ON N2N 2Y2 2.03km -
TD Bank Financial Group
851 Fischer Hallman Rd, Kitchener ON N2M 5N8 2.15km -
Scotiabank
491 Highland Rd W (at Westmount Rd. W.), Kitchener ON N2M 5K2 3.12km














