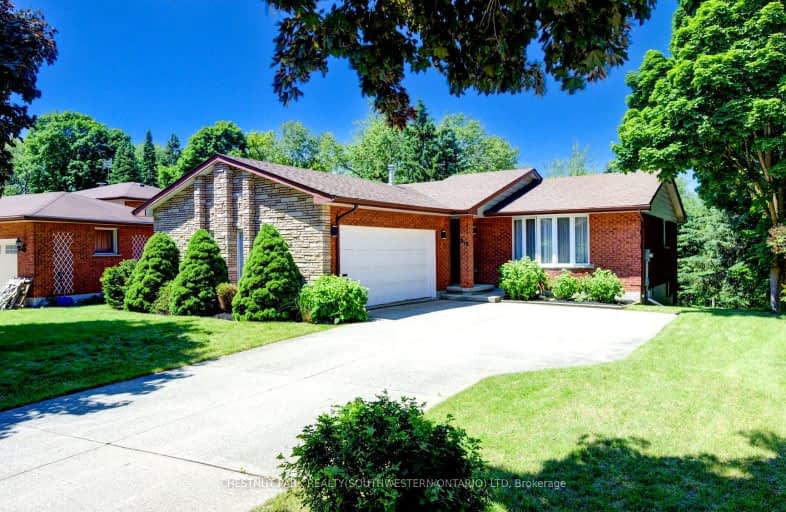Car-Dependent
- Most errands require a car.
Some Transit
- Most errands require a car.
Somewhat Bikeable
- Most errands require a car.

Groh Public School
Elementary: PublicSt Timothy Catholic Elementary School
Elementary: CatholicPioneer Park Public School
Elementary: PublicSt Kateri Tekakwitha Catholic Elementary School
Elementary: CatholicBrigadoon Public School
Elementary: PublicJ W Gerth Public School
Elementary: PublicRosemount - U Turn School
Secondary: PublicEastwood Collegiate Institute
Secondary: PublicHuron Heights Secondary School
Secondary: PublicGrand River Collegiate Institute
Secondary: PublicSt Mary's High School
Secondary: CatholicCameron Heights Collegiate Institute
Secondary: Public-
Toronto Island Park
Toronto ON 0.67km -
Upper Canada Park
Kitchener ON 1.14km -
Banffshire Park
Banffshire St, Kitchener ON 1.65km
-
Mennonite Savings and Credit Union
1265 Strasburg Rd, Kitchener ON N2R 1S6 2.23km -
CIBC
2480 Homer Watson Blvd, Kitchener ON N2P 2R5 3.48km -
RBC Royal Bank ATM
2960 Kingsway Dr, Kitchener ON N2C 1X1 3.94km
- 3 bath
- 3 bed
- 2000 sqft
118 Autumn Ridge Trail, Kitchener, Ontario • N2P 2K1 • Kitchener














