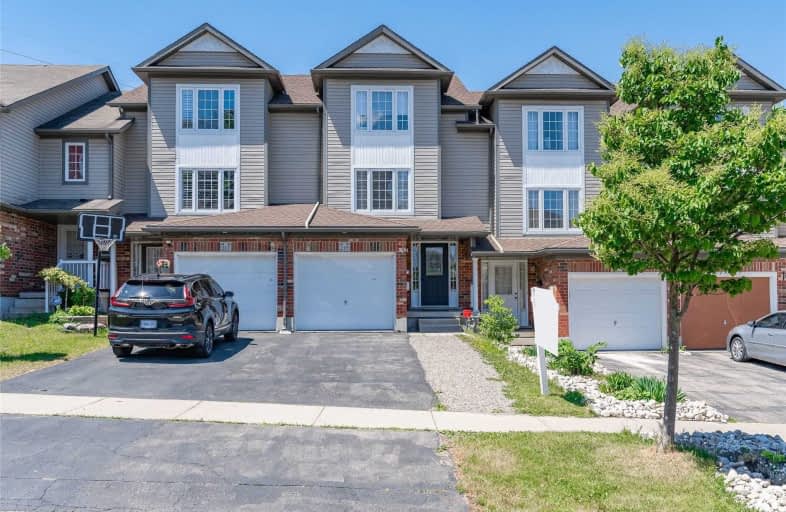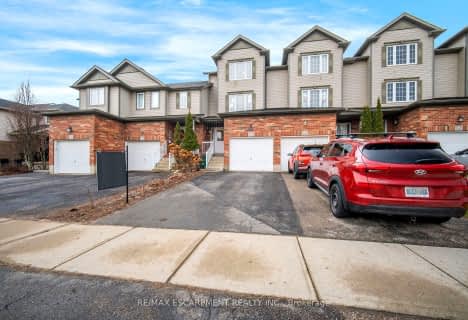
St Mark Catholic Elementary School
Elementary: Catholic
2.28 km
Meadowlane Public School
Elementary: Public
1.97 km
Laurentian Public School
Elementary: Public
2.04 km
Driftwood Park Public School
Elementary: Public
2.04 km
Williamsburg Public School
Elementary: Public
1.11 km
W.T. Townshend Public School
Elementary: Public
0.48 km
Forest Heights Collegiate Institute
Secondary: Public
2.58 km
Kitchener Waterloo Collegiate and Vocational School
Secondary: Public
5.96 km
Resurrection Catholic Secondary School
Secondary: Catholic
4.87 km
Huron Heights Secondary School
Secondary: Public
4.25 km
St Mary's High School
Secondary: Catholic
4.35 km
Cameron Heights Collegiate Institute
Secondary: Public
5.55 km




