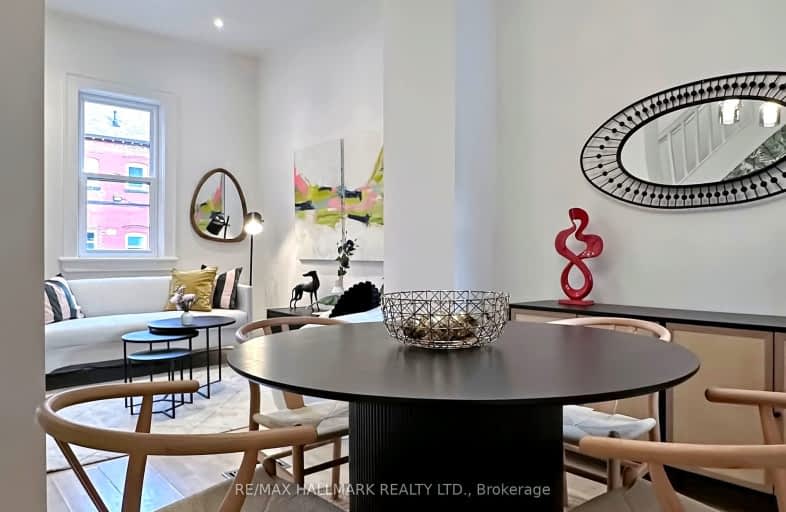Walker's Paradise
- Daily errands do not require a car.
Rider's Paradise
- Daily errands do not require a car.
Biker's Paradise
- Daily errands do not require a car.

Downtown Vocal Music Academy of Toronto
Elementary: Publicda Vinci School
Elementary: PublicBeverley School
Elementary: PublicKensington Community School School Junior
Elementary: PublicLord Lansdowne Junior and Senior Public School
Elementary: PublicOrde Street Public School
Elementary: PublicOasis Alternative
Secondary: PublicSubway Academy II
Secondary: PublicHeydon Park Secondary School
Secondary: PublicContact Alternative School
Secondary: PublicSt Joseph's College School
Secondary: CatholicCentral Technical School
Secondary: Public-
Queen's Park
111 Wellesley St W (at Wellesley Ave.), Toronto ON M7A 1A5 0.92km -
College Park Area
College St, Toronto ON 1.22km -
Taddle Creek Park
Lowther Ave (Bedford Rd.), Toronto ON 1.43km
-
RBC Royal Bank
436 King St W (at Spadina Ave), Toronto ON M5V 1K3 1.31km -
RBC Royal Bank
382 Yonge St (Gerrard St.), Toronto ON M5B 1S8 1.33km -
RBC Royal Bank
155 Wellington St W (at Simcoe St.), Toronto ON M5V 3K7 1.62km
- 2 bath
- 2 bed
- 700 sqft
15 Rebecca Street, Toronto, Ontario • M6J 1K8 • Trinity Bellwoods







