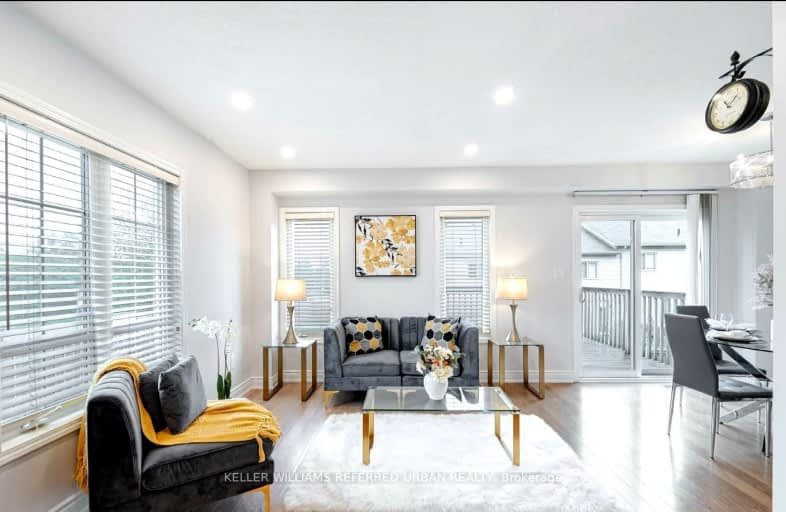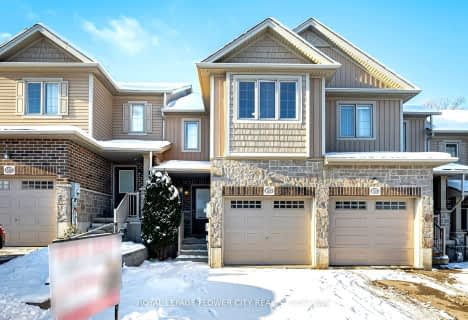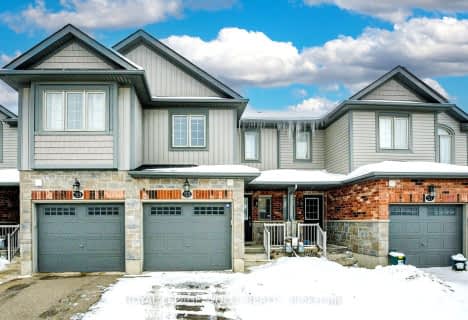Car-Dependent
- Most errands require a car.
35
/100
Some Transit
- Most errands require a car.
38
/100
Bikeable
- Some errands can be accomplished on bike.
57
/100

ÉÉC Cardinal-Léger
Elementary: Catholic
2.09 km
Country Hills Public School
Elementary: Public
2.21 km
Pioneer Park Public School
Elementary: Public
1.66 km
St Kateri Tekakwitha Catholic Elementary School
Elementary: Catholic
1.13 km
Brigadoon Public School
Elementary: Public
1.34 km
Jean Steckle Public School
Elementary: Public
1.86 km
Rosemount - U Turn School
Secondary: Public
7.55 km
Forest Heights Collegiate Institute
Secondary: Public
5.83 km
Eastwood Collegiate Institute
Secondary: Public
5.02 km
Huron Heights Secondary School
Secondary: Public
0.21 km
St Mary's High School
Secondary: Catholic
2.81 km
Cameron Heights Collegiate Institute
Secondary: Public
5.78 km
-
Millwood Park
Kitchener ON 1.12km -
Banffshire Park
Banffshire St, Kitchener ON 1.2km -
Pioneer Park
2.44km
-
Scotiabank
601 Doon Village Rd (Millwood Cr), Kitchener ON N2P 1T6 1.37km -
President's Choice Financial ATM
700 Strasburg Rd, Kitchener ON N2E 2M2 2.39km -
TD Bank Financial Group
10 Manitou Dr, Kitchener ON N2C 2N3 2.83km














