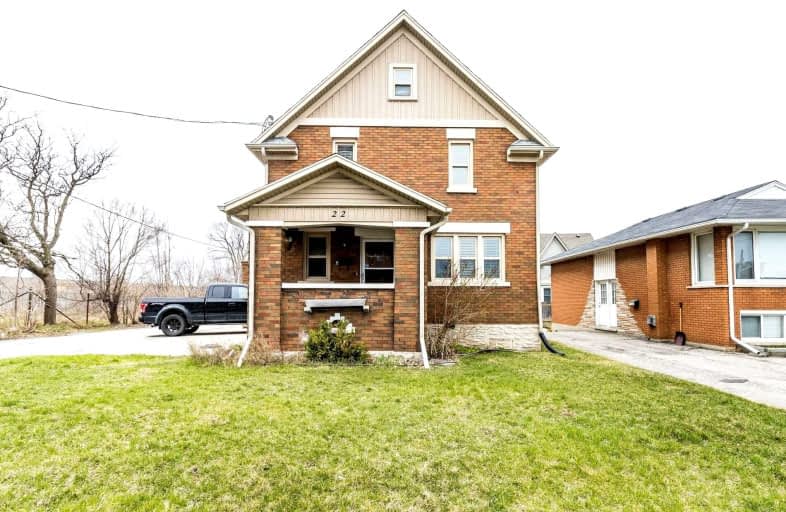Inactive on Dec 13, 2022
Note: Property is not currently for sale or for rent.

-
Type: Duplex
-
Style: 2-Storey
-
Size: 1500 sqft
-
Lot Size: 43.34 x 0 Feet
-
Age: No Data
-
Taxes: $3,385 per year
-
Days on Site: 91 Days
-
Added: Sep 13, 2022 (2 months on market)
-
Updated:
-
Last Checked: 3 months ago
-
MLS®#: X5764949
-
Listed By: Royal lepage signature realty, brokerage
Clean And Well Kept 2 Unit Home. Main Floor One Bedroom + One Bedroom In Basement, Potential Rent At 1800 Plus Hydro And Upper Unit 3 Bedroom Rented At 1071.50 Plus Hydro. Heat And Hydro In Garage With Door Currently Sided And Used By Seller For Storage Although Could Be Rented For More Income,Converted Back To Garage Or Extension Of Main Unit.
Extras
Updated Windows. Sq Ft Mpac Is 1441 Above Grade And Attic Sq Ft Has Been Added. The 6-Spot Driveway Provides Ample Parking For Tenants & The Garage Size Is 16 Ft X 17.5 Ft (Approx.)
Property Details
Facts for 22 Dellroy Avenue, Kitchener
Status
Days on Market: 91
Last Status: Expired
Sold Date: Jun 20, 2025
Closed Date: Nov 30, -0001
Expiry Date: Dec 13, 2022
Unavailable Date: Dec 13, 2022
Input Date: Sep 15, 2022
Prior LSC: Listing with no contract changes
Property
Status: Sale
Property Type: Duplex
Style: 2-Storey
Size (sq ft): 1500
Area: Kitchener
Availability Date: Flexible
Inside
Bedrooms: 5
Bathrooms: 2
Kitchens: 2
Rooms: 9
Den/Family Room: Yes
Air Conditioning: None
Fireplace: No
Washrooms: 2
Building
Basement: Finished
Heat Type: Water
Heat Source: Gas
Exterior: Brick
Water Supply: Municipal
Special Designation: Unknown
Parking
Driveway: Private
Garage Spaces: 1
Garage Type: Detached
Covered Parking Spaces: 6
Total Parking Spaces: 7
Fees
Tax Year: 2022
Tax Legal Description: Plan 307 Pt Lot 101 Pt Lot 102 Pt Lot 103
Taxes: $3,385
Land
Cross Street: Dellroy Ave/ Weber S
Municipality District: Kitchener
Fronting On: North
Pool: None
Sewer: Sewers
Lot Frontage: 43.34 Feet
Rooms
Room details for 22 Dellroy Avenue, Kitchener
| Type | Dimensions | Description |
|---|---|---|
| Other Main | 4.88 x 5.31 | |
| Kitchen Main | 3.68 x 4.00 | |
| Dining Main | 3.57 x 3.83 | |
| Living Main | 6.81 x 3.77 | |
| Br Main | 3.02 x 5.65 | |
| Other Bsmt | 2.74 x 3.96 | |
| Kitchen Bsmt | 3.05 x 4.57 | |
| Dining 2nd | 2.29 x 3.23 | |
| Kitchen 2nd | 2.28 x 2.04 | |
| Br 2nd | 3.35 x 3.35 | |
| 2nd Br 2nd | 3.77 x 3.35 | |
| 3rd Br 2nd | 3.04 x 3.69 |
| XXXXXXXX | XXX XX, XXXX |
XXXXXXXX XXX XXXX |
|
| XXX XX, XXXX |
XXXXXX XXX XXXX |
$XXX,XXX | |
| XXXXXXXX | XXX XX, XXXX |
XXXXXXX XXX XXXX |
|
| XXX XX, XXXX |
XXXXXX XXX XXXX |
$XXX,XXX | |
| XXXXXXXX | XXX XX, XXXX |
XXXXXXX XXX XXXX |
|
| XXX XX, XXXX |
XXXXXX XXX XXXX |
$XXX,XXX | |
| XXXXXXXX | XXX XX, XXXX |
XXXX XXX XXXX |
$XXX,XXX |
| XXX XX, XXXX |
XXXXXX XXX XXXX |
$XXX,XXX |
| XXXXXXXX XXXXXXXX | XXX XX, XXXX | XXX XXXX |
| XXXXXXXX XXXXXX | XXX XX, XXXX | $860,000 XXX XXXX |
| XXXXXXXX XXXXXXX | XXX XX, XXXX | XXX XXXX |
| XXXXXXXX XXXXXX | XXX XX, XXXX | $995,000 XXX XXXX |
| XXXXXXXX XXXXXXX | XXX XX, XXXX | XXX XXXX |
| XXXXXXXX XXXXXX | XXX XX, XXXX | $899,000 XXX XXXX |
| XXXXXXXX XXXX | XXX XX, XXXX | $580,000 XXX XXXX |
| XXXXXXXX XXXXXX | XXX XX, XXXX | $600,000 XXX XXXX |

Rockway Public School
Elementary: PublicSt Aloysius Catholic Elementary School
Elementary: CatholicSt Daniel Catholic Elementary School
Elementary: CatholicSunnyside Public School
Elementary: PublicWilson Avenue Public School
Elementary: PublicFranklin Public School
Elementary: PublicRosemount - U Turn School
Secondary: PublicEastwood Collegiate Institute
Secondary: PublicHuron Heights Secondary School
Secondary: PublicGrand River Collegiate Institute
Secondary: PublicSt Mary's High School
Secondary: CatholicCameron Heights Collegiate Institute
Secondary: Public- 3 bath
- 6 bed
- 1500 sqft
171 Eighth Avenue, Kitchener, Ontario • N2C 1S5 • Kitchener
- 3 bath
- 6 bed
- 1500 sqft
32 Simeon Street, Kitchener, Ontario • N2H 1S1 • Kitchener
- 5 bath
- 6 bed
- 2500 sqft
77 Borden Avenue North, Kitchener, Ontario • N2H 3J2 • Kitchener





