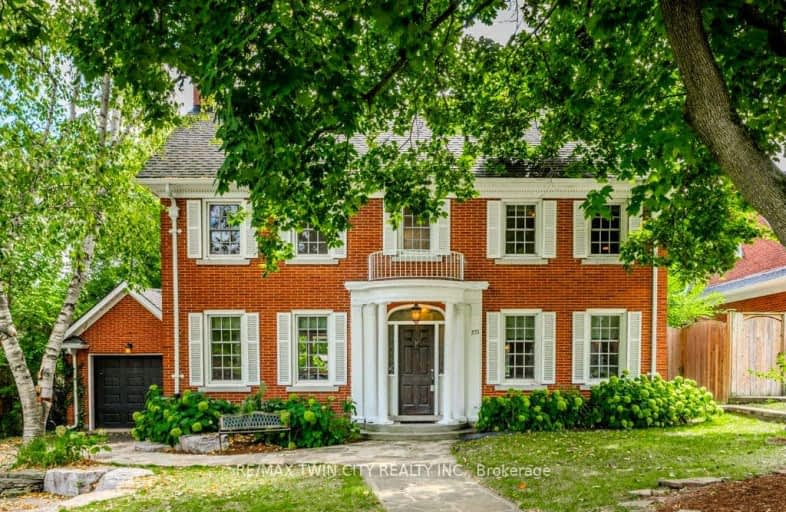Very Walkable
- Most errands can be accomplished on foot.
Good Transit
- Some errands can be accomplished by public transportation.
Very Bikeable
- Most errands can be accomplished on bike.

Rosemount School
Elementary: PublicCourtland Avenue Public School
Elementary: PublicSmithson Public School
Elementary: PublicSt Anne Catholic Elementary School
Elementary: CatholicSuddaby Public School
Elementary: PublicSheppard Public School
Elementary: PublicRosemount - U Turn School
Secondary: PublicKitchener Waterloo Collegiate and Vocational School
Secondary: PublicEastwood Collegiate Institute
Secondary: PublicGrand River Collegiate Institute
Secondary: PublicSt Mary's High School
Secondary: CatholicCameron Heights Collegiate Institute
Secondary: Public-
Brubacher Park
Kitchener ON 0.61km -
Ashlinn O'Marra
50 Merner Ave, Kitchener ON N2H 1X2 0.73km -
Weber Park
Frederick St, Kitchener ON 1.16km
-
Mennonite Savings and Credit Union
50 Kent Ave, Kitchener ON N2G 3R1 0.89km -
Mcap
101 Frederick St, Kitchener ON N2H 6R2 1.17km -
Gignac Financial
1454 King St E, Kitchener ON N2G 2N7 1.2km
- 2 bath
- 5 bed
- 2500 sqft
350 Queen Street South, Kitchener, Ontario • N2G 1W7 • Kitchener






