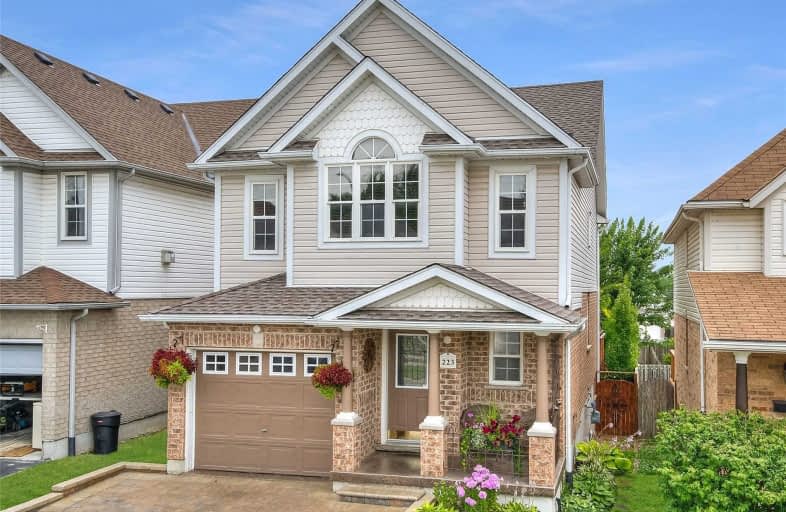
Trillium Public School
Elementary: Public
2.07 km
Meadowlane Public School
Elementary: Public
1.98 km
St Paul Catholic Elementary School
Elementary: Catholic
2.42 km
Laurentian Public School
Elementary: Public
1.72 km
Williamsburg Public School
Elementary: Public
0.78 km
W.T. Townshend Public School
Elementary: Public
0.34 km
Forest Heights Collegiate Institute
Secondary: Public
2.50 km
Kitchener Waterloo Collegiate and Vocational School
Secondary: Public
5.78 km
Resurrection Catholic Secondary School
Secondary: Catholic
4.91 km
Huron Heights Secondary School
Secondary: Public
3.95 km
St Mary's High School
Secondary: Catholic
3.97 km
Cameron Heights Collegiate Institute
Secondary: Public
5.25 km














