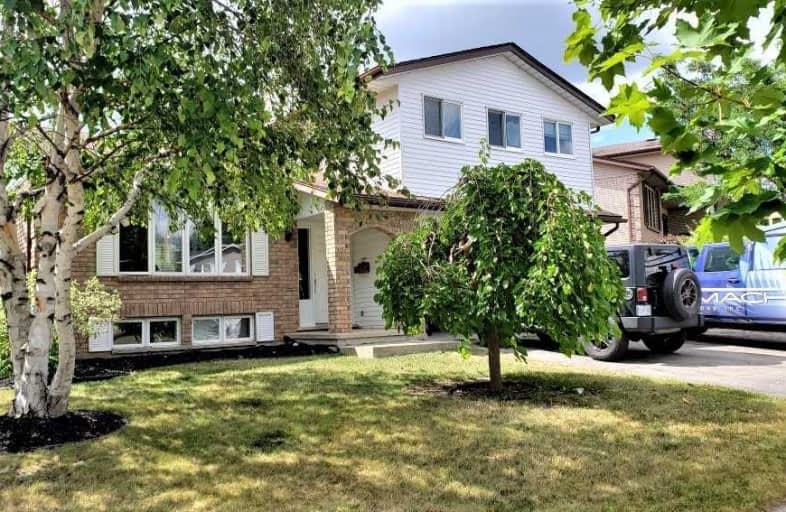
St Mark Catholic Elementary School
Elementary: Catholic
0.71 km
John Darling Public School
Elementary: Public
0.82 km
Driftwood Park Public School
Elementary: Public
1.02 km
St Dominic Savio Catholic Elementary School
Elementary: Catholic
1.13 km
Westheights Public School
Elementary: Public
0.60 km
Sandhills Public School
Elementary: Public
1.04 km
St David Catholic Secondary School
Secondary: Catholic
6.73 km
Forest Heights Collegiate Institute
Secondary: Public
1.33 km
Kitchener Waterloo Collegiate and Vocational School
Secondary: Public
4.26 km
Waterloo Collegiate Institute
Secondary: Public
6.20 km
Resurrection Catholic Secondary School
Secondary: Catholic
2.00 km
Cameron Heights Collegiate Institute
Secondary: Public
5.13 km









