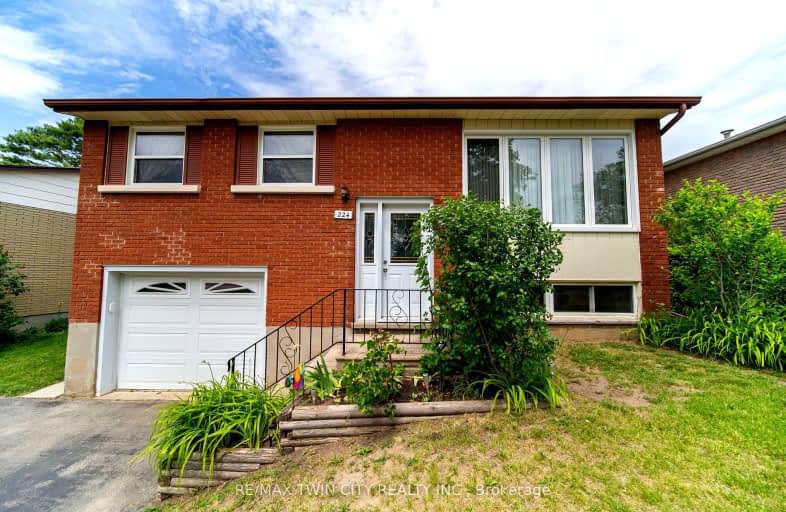Somewhat Walkable
- Some errands can be accomplished on foot.
59
/100
Some Transit
- Most errands require a car.
49
/100
Bikeable
- Some errands can be accomplished on bike.
63
/100

Canadian Martyrs Catholic Elementary School
Elementary: Catholic
1.38 km
St Daniel Catholic Elementary School
Elementary: Catholic
1.30 km
Crestview Public School
Elementary: Public
0.58 km
Stanley Park Public School
Elementary: Public
1.10 km
Lackner Woods Public School
Elementary: Public
1.20 km
Franklin Public School
Elementary: Public
1.49 km
Rosemount - U Turn School
Secondary: Public
2.18 km
ÉSC Père-René-de-Galinée
Secondary: Catholic
5.28 km
Eastwood Collegiate Institute
Secondary: Public
2.67 km
Grand River Collegiate Institute
Secondary: Public
0.55 km
St Mary's High School
Secondary: Catholic
4.75 km
Cameron Heights Collegiate Institute
Secondary: Public
4.00 km
-
Eby Park
127 Holborn Dr, Kitchener ON 0.4km -
Springmount Park
Kitchener ON 0.85km -
Stanley Park
Kitchener ON 0.92km
-
RBC Royal Bank
1020 Ottawa St N (at River Rd.), Kitchener ON N2A 3Z3 0.88km -
Bitcoin Depot - Bitcoin ATM
900 Fairway Cres, Kitchener ON N2A 0A1 1.93km -
Scotiabank
501 Krug St (Krug St.), Kitchener ON N2B 1L3 2.25km







