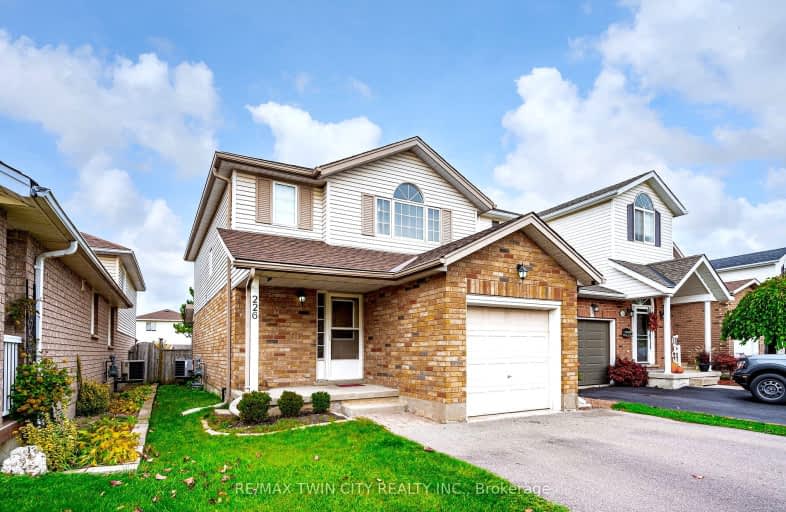Very Walkable
- Most errands can be accomplished on foot.
72
/100
Good Transit
- Some errands can be accomplished by public transportation.
51
/100
Bikeable
- Some errands can be accomplished on bike.
55
/100

Meadowlane Public School
Elementary: Public
1.31 km
St Paul Catholic Elementary School
Elementary: Catholic
1.41 km
Laurentian Public School
Elementary: Public
0.96 km
Forest Hill Public School
Elementary: Public
1.57 km
Williamsburg Public School
Elementary: Public
1.31 km
W.T. Townshend Public School
Elementary: Public
0.77 km
Forest Heights Collegiate Institute
Secondary: Public
1.57 km
Kitchener Waterloo Collegiate and Vocational School
Secondary: Public
4.75 km
Resurrection Catholic Secondary School
Secondary: Catholic
4.14 km
Huron Heights Secondary School
Secondary: Public
4.26 km
St Mary's High School
Secondary: Catholic
3.56 km
Cameron Heights Collegiate Institute
Secondary: Public
4.33 km
-
Highbrook Park
Kitchener ON N2E 3Z3 0.81km -
Lynnvalley Park
Kitchener ON 1.17km -
Max Becker Common
Max Becker Dr (at Commonwealth St.), Kitchener ON 1.23km
-
RBC Royal Bank
715 Fischer-Hallman Rd (at Ottawa), Kitchener ON N2E 4E9 0.3km -
TD Bank Financial Group
1187 Fischer Hallman Rd (at Max Becker Dr), Kitchener ON N2E 4H9 1.23km -
BMO Bank of Montreal
875 Highland Rd W (at Fischer Hallman Rd), Kitchener ON N2N 2Y2 2.1km














