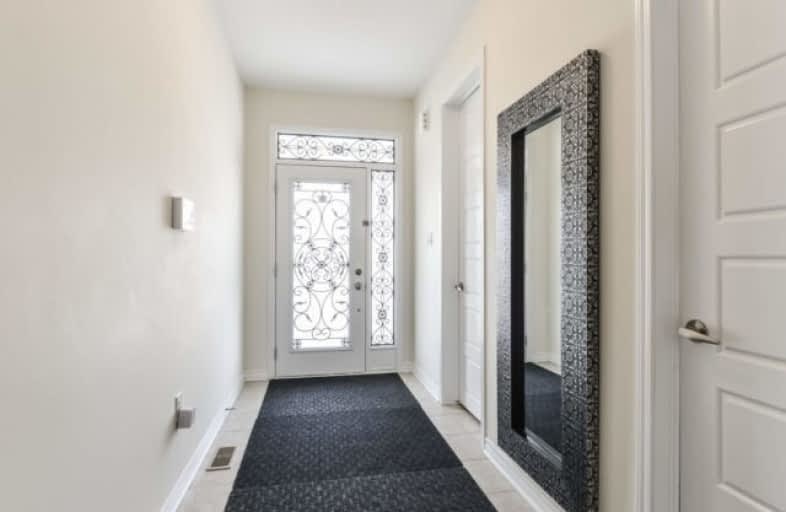
Blessed Sacrament Catholic Elementary School
Elementary: Catholic
2.59 km
Glencairn Public School
Elementary: Public
2.69 km
John Sweeney Catholic Elementary School
Elementary: Catholic
0.26 km
Williamsburg Public School
Elementary: Public
1.83 km
W.T. Townshend Public School
Elementary: Public
2.53 km
Jean Steckle Public School
Elementary: Public
1.19 km
Forest Heights Collegiate Institute
Secondary: Public
4.65 km
Kitchener Waterloo Collegiate and Vocational School
Secondary: Public
7.67 km
Eastwood Collegiate Institute
Secondary: Public
6.64 km
Huron Heights Secondary School
Secondary: Public
2.83 km
St Mary's High School
Secondary: Catholic
4.36 km
Cameron Heights Collegiate Institute
Secondary: Public
6.60 km





