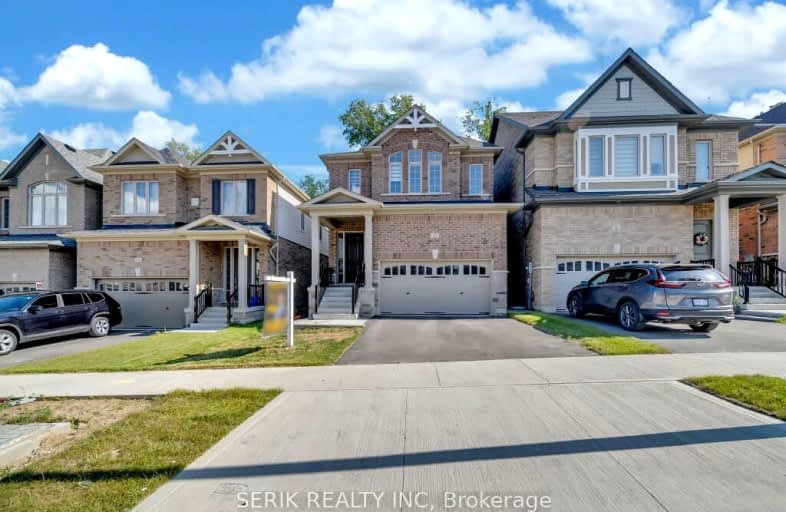Car-Dependent
- Almost all errands require a car.
0
/100
Minimal Transit
- Almost all errands require a car.
24
/100
Somewhat Bikeable
- Almost all errands require a car.
20
/100

Blessed Sacrament Catholic Elementary School
Elementary: Catholic
3.40 km
ÉÉC Cardinal-Léger
Elementary: Catholic
3.45 km
Brigadoon Public School
Elementary: Public
2.48 km
John Sweeney Catholic Elementary School
Elementary: Catholic
1.59 km
Williamsburg Public School
Elementary: Public
3.40 km
Jean Steckle Public School
Elementary: Public
1.31 km
Forest Heights Collegiate Institute
Secondary: Public
6.28 km
Kitchener Waterloo Collegiate and Vocational School
Secondary: Public
9.04 km
Eastwood Collegiate Institute
Secondary: Public
7.27 km
Huron Heights Secondary School
Secondary: Public
2.46 km
St Mary's High School
Secondary: Catholic
4.92 km
Cameron Heights Collegiate Institute
Secondary: Public
7.61 km
-
Tartan Park
Kitchener ON 0.45km -
West Oak Park
Kitchener ON N2R 0K7 1.26km -
Banffshire Park
Banffshire St, Kitchener ON 1.37km
-
CIBC
1188 Fischer-Hallman Rd (at Westmount Rd E), Kitchener ON N2E 0B7 3.54km -
Libro Financial Group
1170 Fischer Hallman Rd (Westmount), Kitchener ON N2E 3Z3 3.73km -
Scotiabank
601 Doon Village Rd (Millwood Cr), Kitchener ON N2P 1T6 3.78km














