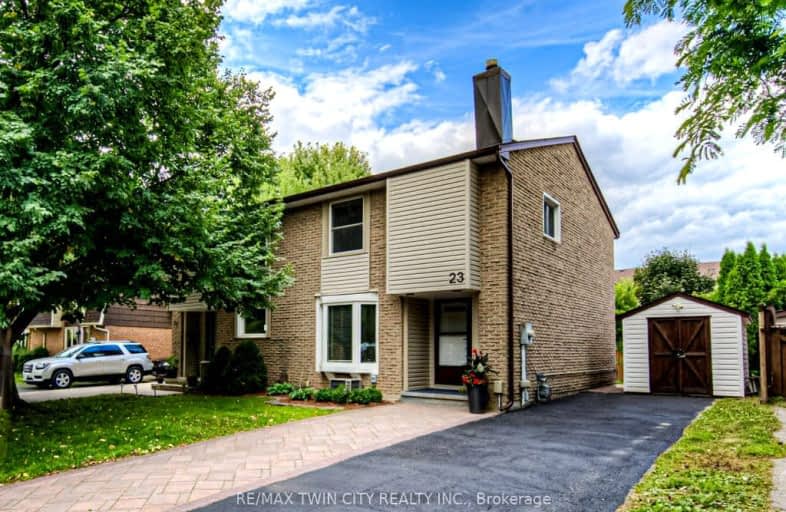Somewhat Walkable
- Some errands can be accomplished on foot.
58
/100
Some Transit
- Most errands require a car.
37
/100
Somewhat Bikeable
- Most errands require a car.
33
/100

Chicopee Hills Public School
Elementary: Public
2.10 km
St Aloysius Catholic Elementary School
Elementary: Catholic
2.15 km
Howard Robertson Public School
Elementary: Public
0.98 km
Lackner Woods Public School
Elementary: Public
2.90 km
Franklin Public School
Elementary: Public
3.09 km
Saint John Paul II Catholic Elementary School
Elementary: Catholic
2.59 km
Rosemount - U Turn School
Secondary: Public
5.10 km
ÉSC Père-René-de-Galinée
Secondary: Catholic
2.98 km
Eastwood Collegiate Institute
Secondary: Public
3.74 km
Huron Heights Secondary School
Secondary: Public
5.23 km
Grand River Collegiate Institute
Secondary: Public
3.78 km
St Mary's High School
Secondary: Catholic
4.20 km
-
Morrison Park
Kitchener ON 0.68km -
Knollwood Park
East Ave (at Borden Ave. N.), Kitchener ON 4.85km -
Alpine Park
Kingswood Dr, Kitchener ON N2E 1N1 4.95km
-
BMO Bank of Montreal
1375 Weber St E, Kitchener ON N2A 3Y7 1.86km -
TD Bank Financial Group
1241 Weber St E (btwn Fergus & Arlington), Kitchener ON N2A 1C2 2.29km -
TD Canada Trust ATM
4233 King St E, Kitchener ON N2P 2E9 2.3km


