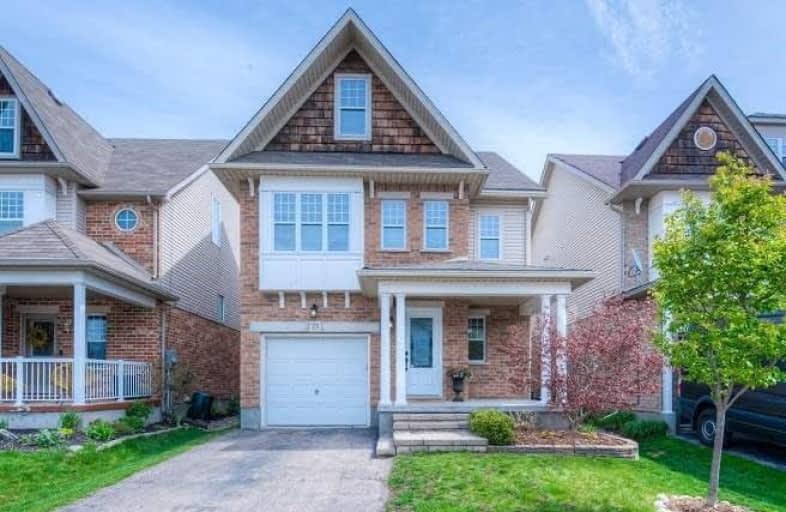
Chicopee Hills Public School
Elementary: Public
0.51 km
Crestview Public School
Elementary: Public
2.76 km
Howard Robertson Public School
Elementary: Public
2.50 km
Lackner Woods Public School
Elementary: Public
1.11 km
Breslau Public School
Elementary: Public
3.63 km
Saint John Paul II Catholic Elementary School
Elementary: Catholic
0.39 km
Rosemount - U Turn School
Secondary: Public
4.37 km
ÉSC Père-René-de-Galinée
Secondary: Catholic
3.23 km
Preston High School
Secondary: Public
7.01 km
Eastwood Collegiate Institute
Secondary: Public
4.31 km
Grand River Collegiate Institute
Secondary: Public
2.67 km
St Mary's High School
Secondary: Catholic
5.76 km




