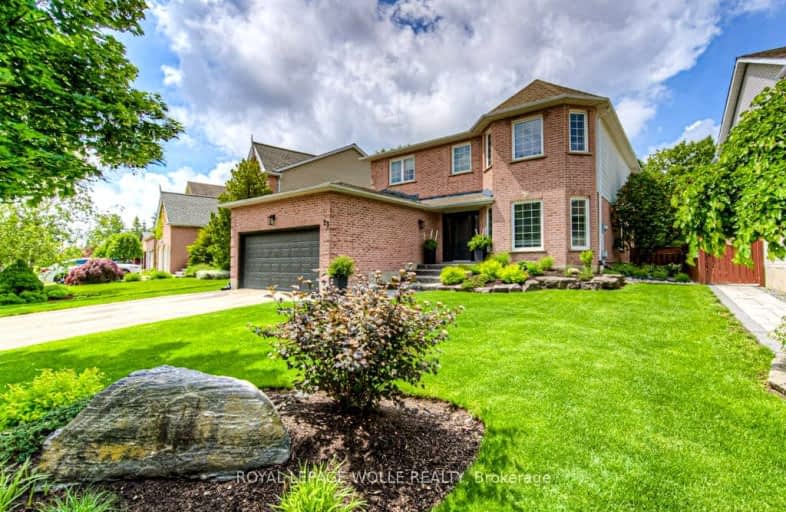Car-Dependent
- Most errands require a car.
Some Transit
- Most errands require a car.
Bikeable
- Some errands can be accomplished on bike.

St Mark Catholic Elementary School
Elementary: CatholicJohn Darling Public School
Elementary: PublicHoly Rosary Catholic Elementary School
Elementary: CatholicSt Dominic Savio Catholic Elementary School
Elementary: CatholicWestheights Public School
Elementary: PublicSandhills Public School
Elementary: PublicSt David Catholic Secondary School
Secondary: CatholicForest Heights Collegiate Institute
Secondary: PublicKitchener Waterloo Collegiate and Vocational School
Secondary: PublicBluevale Collegiate Institute
Secondary: PublicWaterloo Collegiate Institute
Secondary: PublicResurrection Catholic Secondary School
Secondary: Catholic-
Countrystone Park
Ontario 1.07km -
Filsinger Park Playground
Kitchener ON 1.41km -
Peter Roos Park
111 Westmount Rd S (John), Waterloo ON N2L 2L6 2.24km
-
BMO Bank of Montreal
851 Fischer Hallman Rd, Kitchener ON N2M 5N8 0.93km -
TD Bank Financial Group
875 Highland Rd W (at Fischer Hallman Rd), Kitchener ON N2N 2Y2 1.39km -
CIBC
120 the Boardwalk (Ira Needles Boulevard), Kitchener ON N2N 0B1 1.48km
- 3 bath
- 5 bed
- 2000 sqft
35 Wildlark Crescent North, Kitchener, Ontario • N2N 3E8 • Kitchener














