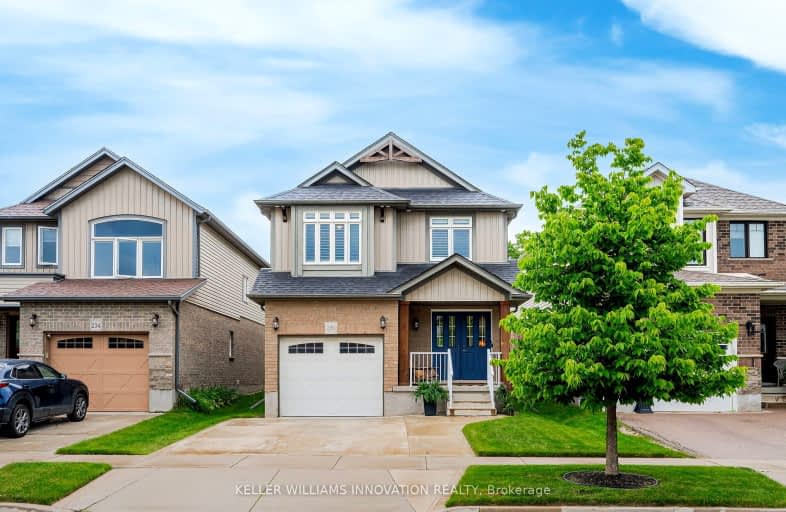Car-Dependent
- Almost all errands require a car.
13
/100
Some Transit
- Most errands require a car.
27
/100
Somewhat Bikeable
- Most errands require a car.
36
/100

Groh Public School
Elementary: Public
0.47 km
St Timothy Catholic Elementary School
Elementary: Catholic
1.89 km
Pioneer Park Public School
Elementary: Public
2.41 km
St Kateri Tekakwitha Catholic Elementary School
Elementary: Catholic
2.10 km
Brigadoon Public School
Elementary: Public
1.38 km
J W Gerth Public School
Elementary: Public
1.02 km
ÉSC Père-René-de-Galinée
Secondary: Catholic
7.36 km
Preston High School
Secondary: Public
6.51 km
Eastwood Collegiate Institute
Secondary: Public
7.29 km
Huron Heights Secondary School
Secondary: Public
2.87 km
St Mary's High School
Secondary: Catholic
5.35 km
Cameron Heights Collegiate Institute
Secondary: Public
8.33 km
-
Palm Tree Park
0.61km -
Upper Canada Park
Kitchener ON 2.4km -
Banffshire Park
Banffshire St, Kitchener ON 2.63km
-
CIBC
2480 Homer Watson Blvd, Kitchener ON N2P 2R5 2.81km -
Mennonite Savings and Credit Union
1265 Strasburg Rd, Kitchener ON N2R 1S6 4.21km -
RBC Royal Bank ATM
2960 Kingsway Dr, Kitchener ON N2C 1X1 5.59km














