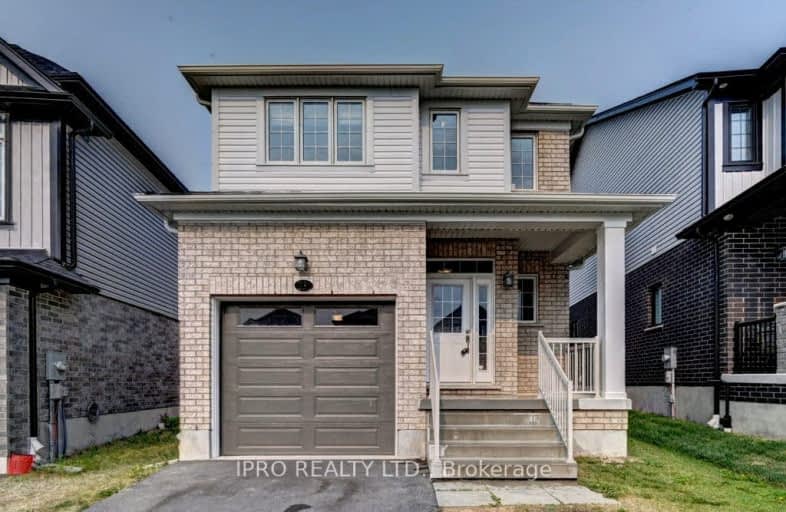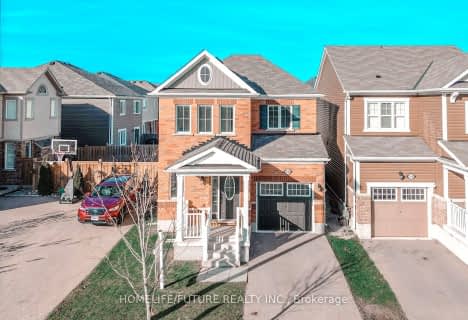Car-Dependent
- Almost all errands require a car.
5
/100
Some Transit
- Most errands require a car.
25
/100
Somewhat Bikeable
- Most errands require a car.
37
/100

Blessed Sacrament Catholic Elementary School
Elementary: Catholic
1.92 km
ÉÉC Cardinal-Léger
Elementary: Catholic
1.99 km
Glencairn Public School
Elementary: Public
2.34 km
John Sweeney Catholic Elementary School
Elementary: Catholic
1.20 km
Williamsburg Public School
Elementary: Public
2.06 km
Jean Steckle Public School
Elementary: Public
0.21 km
Forest Heights Collegiate Institute
Secondary: Public
4.90 km
Kitchener Waterloo Collegiate and Vocational School
Secondary: Public
7.54 km
Eastwood Collegiate Institute
Secondary: Public
5.91 km
Huron Heights Secondary School
Secondary: Public
1.71 km
St Mary's High School
Secondary: Catholic
3.57 km
Cameron Heights Collegiate Institute
Secondary: Public
6.13 km
-
Sophia Park
Kitchener ON 0.39km -
Parkvale Playground
Parkvale St, Kitchener ON 0.47km -
Seabrook Park
Kitchener ON N2R 0E7 0.64km
-
Mennonite Savings and Credit Union
1265 Strasburg Rd, Kitchener ON N2R 1S6 2.1km -
CIBC
1188 Fischer-Hallman Rd (at Westmount Rd E), Kitchener ON N2E 0B7 2.09km -
TD Canada Trust Branch and ATM
700 Strasburg Rd, Kitchener ON N2E 2M2 2.81km














