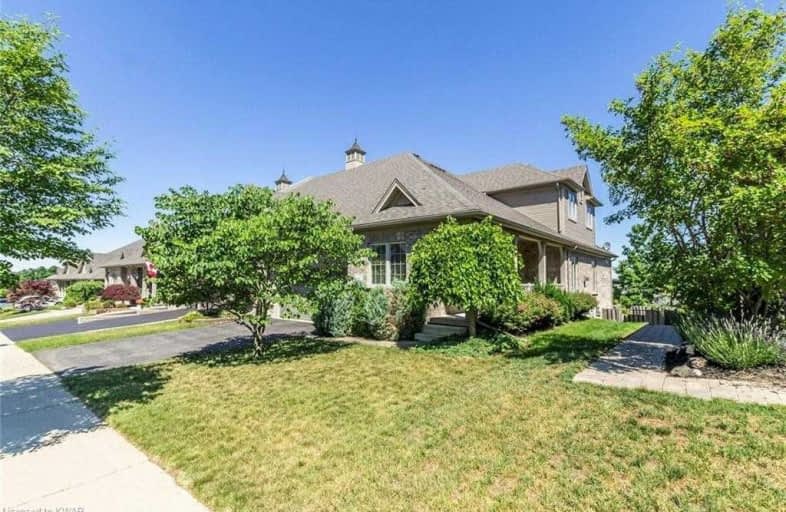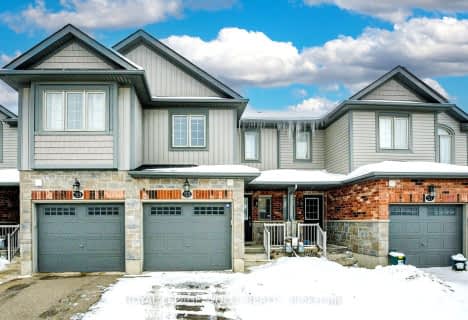
Groh Public School
Elementary: Public
1.36 km
St Timothy Catholic Elementary School
Elementary: Catholic
1.47 km
Pioneer Park Public School
Elementary: Public
2.16 km
St Kateri Tekakwitha Catholic Elementary School
Elementary: Catholic
2.26 km
Doon Public School
Elementary: Public
0.82 km
J W Gerth Public School
Elementary: Public
0.99 km
ÉSC Père-René-de-Galinée
Secondary: Catholic
5.99 km
Preston High School
Secondary: Public
5.10 km
Eastwood Collegiate Institute
Secondary: Public
6.99 km
Huron Heights Secondary School
Secondary: Public
3.49 km
Grand River Collegiate Institute
Secondary: Public
8.45 km
St Mary's High School
Secondary: Catholic
5.41 km






