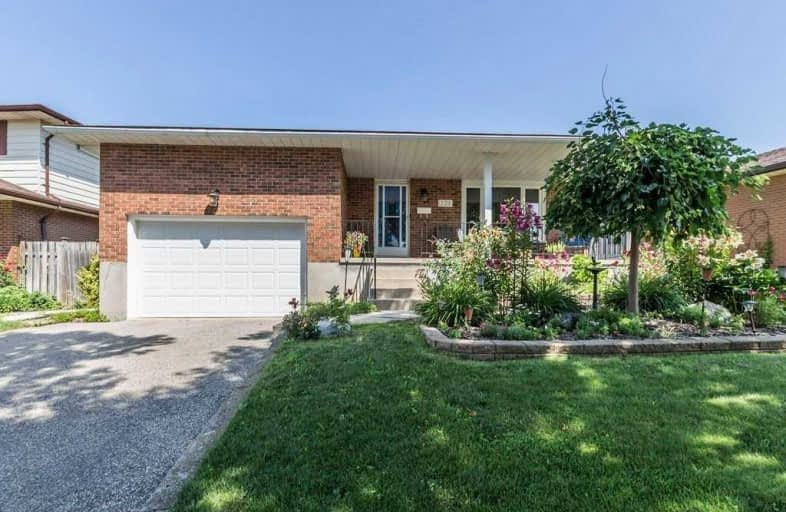Sold on Aug 08, 2019
Note: Property is not currently for sale or for rent.

-
Type: Detached
-
Style: Bungalow
-
Size: 1100 sqft
-
Lot Size: 53.05 x 115 Feet
-
Age: 31-50 years
-
Taxes: $3,680 per year
-
Days on Site: 6 Days
-
Added: Sep 23, 2019 (6 days on market)
-
Updated:
-
Last Checked: 3 months ago
-
MLS®#: X4535865
-
Listed By: Re/max real estate centre inc., brokerage
One Of The Few Items Not New In This Lovely Home Is A New Owner. 3+2 Bedroom, 2 Bath Home. Carpet Free On Main Level. Refurbished Kitchen With Newer Appliances. 3 Good Sized Bedrooms. Walkout From Kitchen To Private Deck And Fully Fenced Backyard. Large Bright Living Area And Dining. Fully Finished Basement With New Flooring And With Gas Stove For Ambiance
Extras
Full 3 Piece Washroom, 2 Additional Bedrooms. Cold Cellar That Runs The Entire Width Of The Home. List Of Newer Items Include Roof 2015 (35 Yr Shingles), A/C 2017, Furnace 2018, New Flooring Main Level 2018, Newer Kitchen Appliances,
Property Details
Facts for 235 The Country Way, Kitchener
Status
Days on Market: 6
Last Status: Sold
Sold Date: Aug 08, 2019
Closed Date: Sep 13, 2019
Expiry Date: Oct 31, 2019
Sold Price: $524,000
Unavailable Date: Aug 08, 2019
Input Date: Aug 02, 2019
Prior LSC: Listing with no contract changes
Property
Status: Sale
Property Type: Detached
Style: Bungalow
Size (sq ft): 1100
Age: 31-50
Area: Kitchener
Availability Date: Flexible
Assessment Amount: $331,250
Assessment Year: 2019
Inside
Bedrooms: 3
Bedrooms Plus: 2
Bathrooms: 2
Kitchens: 1
Rooms: 7
Den/Family Room: Yes
Air Conditioning: Central Air
Fireplace: Yes
Laundry Level: Lower
Central Vacuum: Y
Washrooms: 2
Building
Basement: Finished
Basement 2: Full
Heat Type: Forced Air
Heat Source: Gas
Exterior: Brick
Elevator: N
UFFI: No
Water Supply: Municipal
Special Designation: Unknown
Other Structures: Garden Shed
Retirement: N
Parking
Driveway: Pvt Double
Garage Spaces: 2
Garage Type: Attached
Covered Parking Spaces: 2
Total Parking Spaces: 3.5
Fees
Tax Year: 2019
Tax Legal Description: Lt 250 Pl 1416 Kitchener; Kitchener
Taxes: $3,680
Highlights
Feature: Park
Feature: Public Transit
Feature: Rec Centre
Feature: School
Feature: School Bus Route
Land
Cross Street: Bleams Road And Colo
Municipality District: Kitchener
Fronting On: South
Parcel Number: 226090173
Pool: None
Sewer: None
Lot Depth: 115 Feet
Lot Frontage: 53.05 Feet
Acres: < .50
Zoning: Res
Additional Media
- Virtual Tour: https://unbranded.youriguide.com/235_the_country_way_kitchener_on
Rooms
Room details for 235 The Country Way, Kitchener
| Type | Dimensions | Description |
|---|---|---|
| Family Main | 4.01 x 5.43 | |
| Dining Main | 3.04 x 3.09 | |
| Kitchen Main | 3.35 x 4.56 | W/O To Deck |
| Master Main | 4.16 x 3.48 | |
| Br Main | 2.76 x 3.09 | |
| Br Main | 3.09 x 4.17 | |
| Bathroom Main | - | 3 Pc Bath |
| Rec Bsmt | 6.74 x 6.54 | Fireplace |
| Bathroom Bsmt | - | 3 Pc Bath |
| Br Bsmt | 5.09 x 4.04 | |
| Br Bsmt | 4.69 x 3.42 | |
| Laundry Bsmt | - |
| XXXXXXXX | XXX XX, XXXX |
XXXX XXX XXXX |
$XXX,XXX |
| XXX XX, XXXX |
XXXXXX XXX XXXX |
$XXX,XXX |
| XXXXXXXX XXXX | XXX XX, XXXX | $524,000 XXX XXXX |
| XXXXXXXX XXXXXX | XXX XX, XXXX | $539,900 XXX XXXX |

Alpine Public School
Elementary: PublicBlessed Sacrament Catholic Elementary School
Elementary: CatholicOur Lady of Grace Catholic Elementary School
Elementary: CatholicÉÉC Cardinal-Léger
Elementary: CatholicCountry Hills Public School
Elementary: PublicGlencairn Public School
Elementary: PublicForest Heights Collegiate Institute
Secondary: PublicKitchener Waterloo Collegiate and Vocational School
Secondary: PublicEastwood Collegiate Institute
Secondary: PublicHuron Heights Secondary School
Secondary: PublicSt Mary's High School
Secondary: CatholicCameron Heights Collegiate Institute
Secondary: Public

