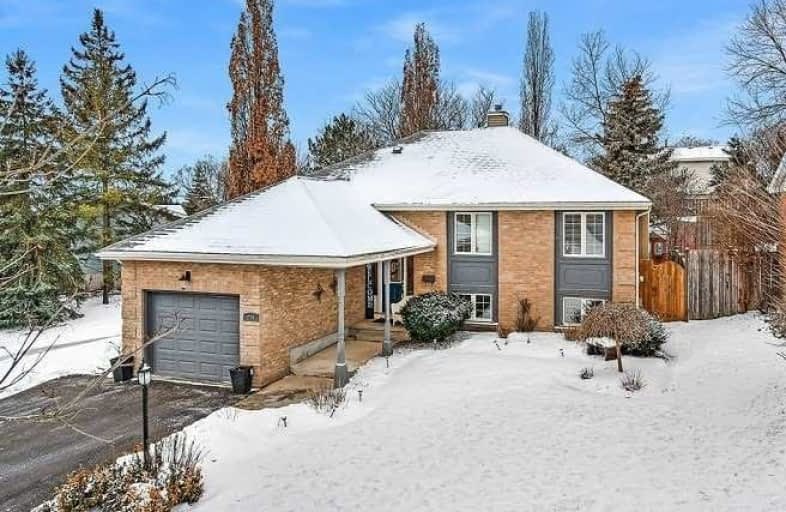Sold on Feb 18, 2020
Note: Property is not currently for sale or for rent.

-
Type: Detached
-
Style: Bungalow
-
Size: 700 sqft
-
Lot Size: 60.08 x 106.4 Feet
-
Age: 31-50 years
-
Taxes: $3,538 per year
-
Days on Site: 7 Days
-
Added: Feb 11, 2020 (1 week on market)
-
Updated:
-
Last Checked: 3 months ago
-
MLS®#: X4689071
-
Listed By: Re/max twin city realty inc., brokerage
This Home Features 5 Total Bedrooms, It's Move-In Ready & You Couldn't Ask For A Better Location! Large Windows Let In Plenty Of Natural Light & It Has A Great Layout... A Cozy Living Room & Plenty Of Space For A Dinette With A W/O To Your Back Yard. The Kitchen Is The Abundance Of Natural Light. It Also Features Stainless Steel Appliances... & The Tiled Back Splash. Upstairs There Are 3 Bedrooms Including A Master With An En-Suite & An Additional Full Bath.
Extras
Downstairs There Are 2 More Bedrooms Which Could Double As A Playroom Or An Office... & You Have A Powder Room The Fireplace Makes It Nice & Cozy. Large Laundry Room **Interboard Listing: Kitchener - Waterloo R. E. Assoc.**
Property Details
Facts for 236 Grand River Boulevard, Kitchener
Status
Days on Market: 7
Last Status: Sold
Sold Date: Feb 18, 2020
Closed Date: Apr 06, 2020
Expiry Date: Jun 28, 2020
Sold Price: $680,000
Unavailable Date: Feb 18, 2020
Input Date: Feb 11, 2020
Prior LSC: Listing with no contract changes
Property
Status: Sale
Property Type: Detached
Style: Bungalow
Size (sq ft): 700
Age: 31-50
Area: Kitchener
Availability Date: Flex / Tbd
Inside
Bedrooms: 3
Bedrooms Plus: 2
Bathrooms: 3
Kitchens: 1
Rooms: 6
Den/Family Room: No
Air Conditioning: Central Air
Fireplace: Yes
Laundry Level: Lower
Central Vacuum: Y
Washrooms: 3
Building
Basement: Finished
Basement 2: Full
Heat Type: Forced Air
Heat Source: Gas
Exterior: Brick
Exterior: Vinyl Siding
Water Supply: Municipal
Special Designation: Unknown
Parking
Driveway: Pvt Double
Garage Spaces: 1
Garage Type: Attached
Covered Parking Spaces: 2
Total Parking Spaces: 3
Fees
Tax Year: 2019
Tax Legal Description: Lt 75 [; 1447 Kitchener; Kitchener
Taxes: $3,538
Highlights
Feature: Place Of Wor
Feature: Public Transit
Feature: River/Stream
Feature: School
Feature: School Bus Route
Feature: Skiing
Land
Cross Street: River Rd E.
Municipality District: Kitchener
Fronting On: West
Parcel Number: 225560073
Pool: None
Sewer: Sewers
Lot Depth: 106.4 Feet
Lot Frontage: 60.08 Feet
Lot Irregularities: 60.17 Ft X 106.38 Ft
Acres: < .50
Additional Media
- Virtual Tour: https://unbranded.youriguide.com/236_grand_river_blvd_kitchener_on
Rooms
Room details for 236 Grand River Boulevard, Kitchener
| Type | Dimensions | Description |
|---|---|---|
| Br Ground | 3.40 x 2.62 | |
| Br Ground | 3.71 x 2.69 | |
| Dining Ground | 3.43 x 2.18 | |
| Kitchen Ground | 3.43 x 4.19 | |
| Living Ground | 4.01 x 4.24 | |
| Master Ground | 3.68 x 3.68 | |
| Br Bsmt | 3.02 x 4.42 | |
| Br Bsmt | 2.77 x 4.39 | |
| Family Bsmt | 4.98 x 4.98 | |
| Laundry Bsmt | 3.45 x 4.42 | |
| Utility Bsmt | 3.02 x 2.41 |
| XXXXXXXX | XXX XX, XXXX |
XXXX XXX XXXX |
$XXX,XXX |
| XXX XX, XXXX |
XXXXXX XXX XXXX |
$XXX,XXX |
| XXXXXXXX XXXX | XXX XX, XXXX | $680,000 XXX XXXX |
| XXXXXXXX XXXXXX | XXX XX, XXXX | $500,000 XXX XXXX |

Chicopee Hills Public School
Elementary: PublicÉIC Père-René-de-Galinée
Elementary: CatholicSt Aloysius Catholic Elementary School
Elementary: CatholicHoward Robertson Public School
Elementary: PublicLackner Woods Public School
Elementary: PublicSaint John Paul II Catholic Elementary School
Elementary: CatholicRosemount - U Turn School
Secondary: PublicÉSC Père-René-de-Galinée
Secondary: CatholicPreston High School
Secondary: PublicEastwood Collegiate Institute
Secondary: PublicGrand River Collegiate Institute
Secondary: PublicSt Mary's High School
Secondary: Catholic- — bath
- — bed
58 Breckenridge Drive, Kitchener, Ontario • N2B 2N9 • Kitchener



