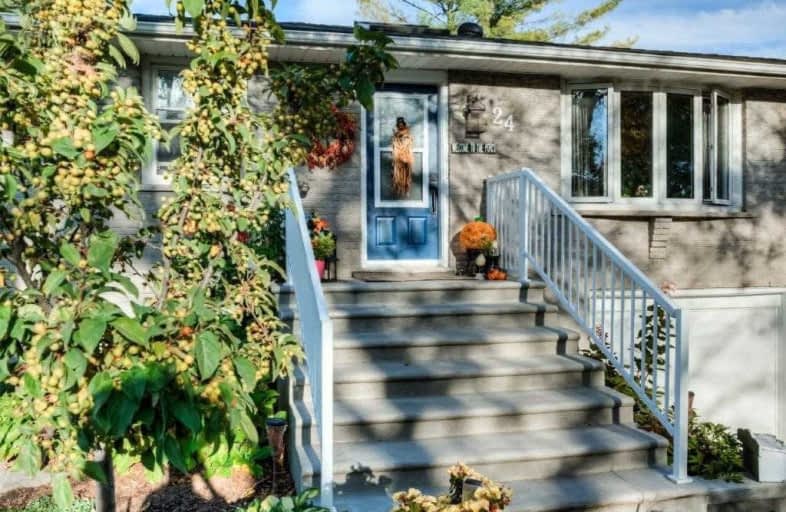
Canadian Martyrs Catholic Elementary School
Elementary: Catholic
1.51 km
St Daniel Catholic Elementary School
Elementary: Catholic
1.27 km
Crestview Public School
Elementary: Public
0.64 km
Stanley Park Public School
Elementary: Public
1.15 km
Lackner Woods Public School
Elementary: Public
1.16 km
Franklin Public School
Elementary: Public
1.43 km
Rosemount - U Turn School
Secondary: Public
2.28 km
ÉSC Père-René-de-Galinée
Secondary: Catholic
5.17 km
Eastwood Collegiate Institute
Secondary: Public
2.62 km
Grand River Collegiate Institute
Secondary: Public
0.69 km
St Mary's High School
Secondary: Catholic
4.65 km
Cameron Heights Collegiate Institute
Secondary: Public
4.00 km







