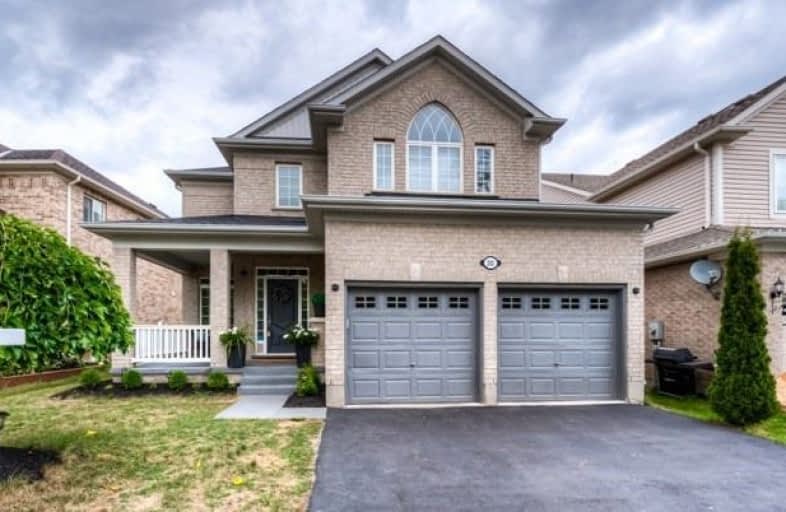
Chicopee Hills Public School
Elementary: Public
0.71 km
St Aloysius Catholic Elementary School
Elementary: Catholic
2.79 km
Crestview Public School
Elementary: Public
2.80 km
Howard Robertson Public School
Elementary: Public
1.65 km
Lackner Woods Public School
Elementary: Public
1.59 km
Saint John Paul II Catholic Elementary School
Elementary: Catholic
1.16 km
Rosemount - U Turn School
Secondary: Public
4.45 km
ÉSC Père-René-de-Galinée
Secondary: Catholic
3.00 km
Preston High School
Secondary: Public
6.53 km
Eastwood Collegiate Institute
Secondary: Public
3.86 km
Grand River Collegiate Institute
Secondary: Public
2.86 km
St Mary's High School
Secondary: Catholic
5.03 km




