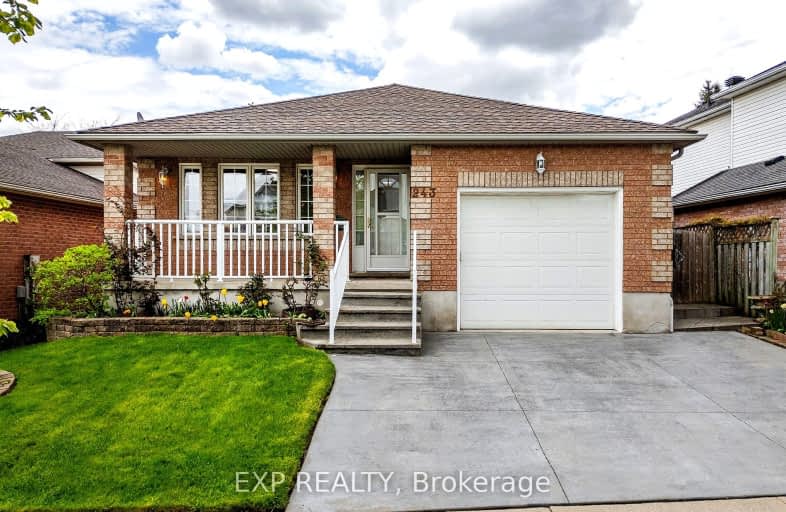Car-Dependent
- Most errands require a car.
Good Transit
- Some errands can be accomplished by public transportation.
Bikeable
- Some errands can be accomplished on bike.

John Darling Public School
Elementary: PublicHoly Rosary Catholic Elementary School
Elementary: CatholicWestvale Public School
Elementary: PublicSt Dominic Savio Catholic Elementary School
Elementary: CatholicWestheights Public School
Elementary: PublicSandhills Public School
Elementary: PublicSt David Catholic Secondary School
Secondary: CatholicForest Heights Collegiate Institute
Secondary: PublicKitchener Waterloo Collegiate and Vocational School
Secondary: PublicWaterloo Collegiate Institute
Secondary: PublicResurrection Catholic Secondary School
Secondary: CatholicSir John A Macdonald Secondary School
Secondary: Public-
Red River Park
Red River Dr, Waterloo ON 1.1km -
Westvale Park
Westvale Dr, Waterloo ON 1.69km -
Filsinger Park Playground
Kitchener ON 2.16km
-
RBC Royal Bank
235 Ira Needles Blvd (at Highland Rd), Kitchener ON N2N 0B2 1.09km -
National Bank of Canada
851 Fischer-Hallman Rd, Kitchener ON N2M 5N8 0.95km -
Scotiabank
420 the Boardwalk (at Ira Needles Blvd), Waterloo ON N2T 0A6 1.34km
- 3 bath
- 5 bed
- 2000 sqft
35 Wildlark Crescent North, Kitchener, Ontario • N2N 3E8 • Kitchener











