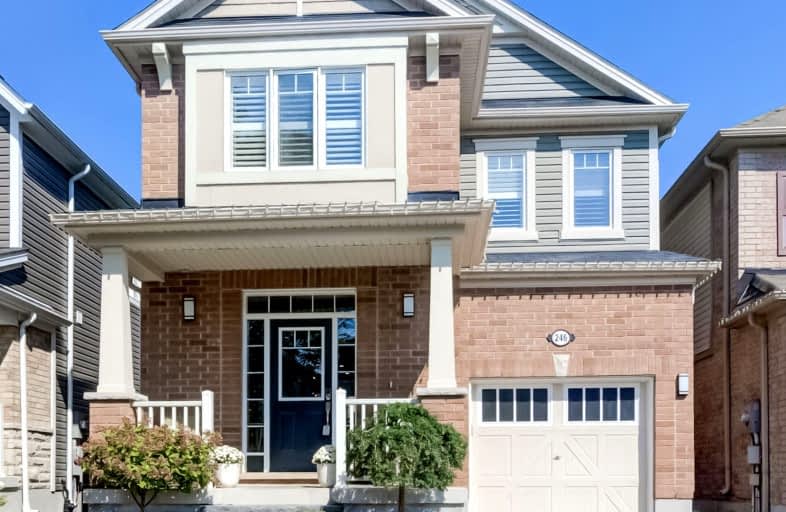
Blessed Sacrament Catholic Elementary School
Elementary: Catholic
2.50 km
ÉÉC Cardinal-Léger
Elementary: Catholic
2.57 km
Glencairn Public School
Elementary: Public
2.73 km
John Sweeney Catholic Elementary School
Elementary: Catholic
0.45 km
Williamsburg Public School
Elementary: Public
2.07 km
Jean Steckle Public School
Elementary: Public
0.78 km
Forest Heights Collegiate Institute
Secondary: Public
4.93 km
Kitchener Waterloo Collegiate and Vocational School
Secondary: Public
7.84 km
Eastwood Collegiate Institute
Secondary: Public
6.55 km
Huron Heights Secondary School
Secondary: Public
2.45 km
St Mary's High School
Secondary: Catholic
4.23 km
Cameron Heights Collegiate Institute
Secondary: Public
6.63 km














