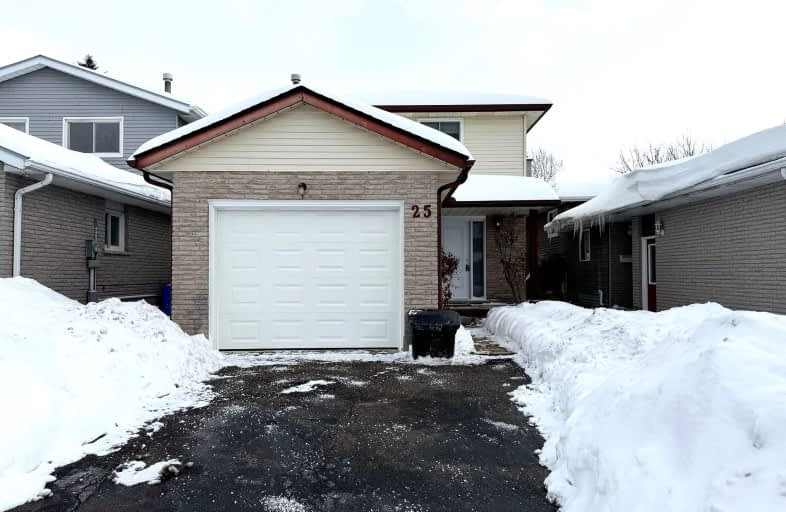Very Walkable
- Most errands can be accomplished on foot.
71
/100
Good Transit
- Some errands can be accomplished by public transportation.
52
/100
Bikeable
- Some errands can be accomplished on bike.
66
/100

Trillium Public School
Elementary: Public
1.03 km
St Paul Catholic Elementary School
Elementary: Catholic
0.89 km
Laurentian Public School
Elementary: Public
0.66 km
Southridge Public School
Elementary: Public
1.33 km
Forest Hill Public School
Elementary: Public
0.83 km
W.T. Townshend Public School
Elementary: Public
1.52 km
Forest Heights Collegiate Institute
Secondary: Public
1.25 km
Kitchener Waterloo Collegiate and Vocational School
Secondary: Public
4.05 km
Resurrection Catholic Secondary School
Secondary: Catholic
3.87 km
Huron Heights Secondary School
Secondary: Public
4.39 km
St Mary's High School
Secondary: Catholic
3.20 km
Cameron Heights Collegiate Institute
Secondary: Public
3.61 km
-
Forest Hill Park
0.69km -
Cloverdale Park
0.81km -
Concordia Park
Greenbrook Dr, Kitchener ON 1.51km
-
CIBC
1188 Fischer-Hallman Rd (at Westmount Rd E), Kitchener ON N2E 0B7 1.67km -
BMO Bank of Montreal
875 Highland Rd W (at Fischer Hallman Rd), Kitchener ON N2N 2Y2 1.77km -
President's Choice Financial
875 Highland Rd W, Kitchener ON N2N 2Y2 1.83km














