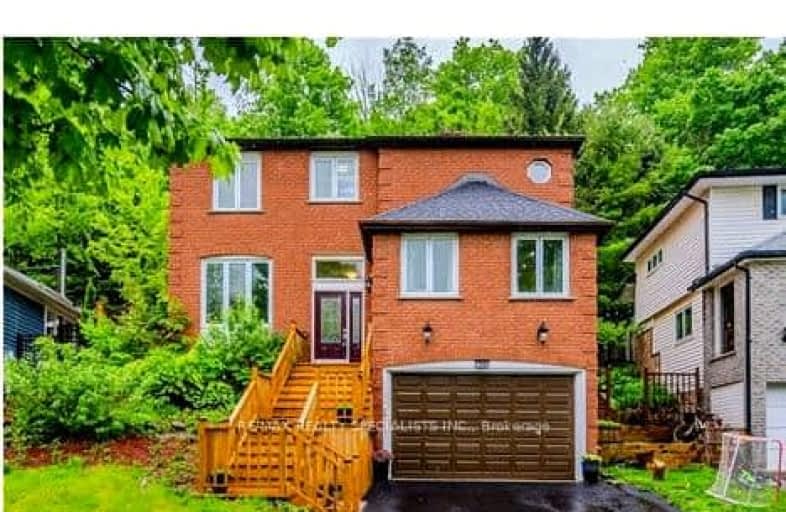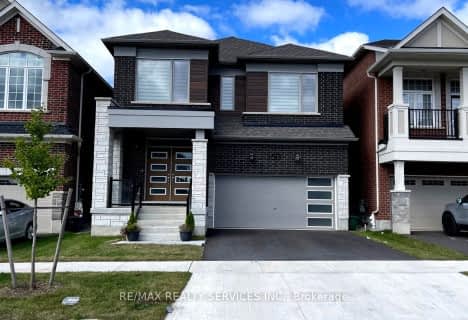Car-Dependent
- Most errands require a car.
Some Transit
- Most errands require a car.
Somewhat Bikeable
- Almost all errands require a car.

St Mark Catholic Elementary School
Elementary: CatholicMeadowlane Public School
Elementary: PublicJohn Darling Public School
Elementary: PublicDriftwood Park Public School
Elementary: PublicWestheights Public School
Elementary: PublicSandhills Public School
Elementary: PublicForest Heights Collegiate Institute
Secondary: PublicKitchener Waterloo Collegiate and Vocational School
Secondary: PublicWaterloo Collegiate Institute
Secondary: PublicResurrection Catholic Secondary School
Secondary: CatholicSt Mary's High School
Secondary: CatholicCameron Heights Collegiate Institute
Secondary: Public-
Lynnvalley Park
Kitchener ON 0.88km -
Foxglove Park
Foxglove Cr and Windflower Dr, Kitchener ON 1.07km -
Windale Park
Kitchener ON N2E 3H4 2.55km
-
TD Bank Financial Group
875 Highland Rd W (at Fischer Hallman Rd), Kitchener ON N2N 2Y2 2.13km -
Bank of Montreal TR3061
875 Highland Rd W, Kitchener ON N2N 2Y2 2.16km -
Chartwell Bankside Terrace Retirement Residence
71 Bankside Dr, Kitchener ON N2N 3L1 2.31km
- 3 bath
- 4 bed
- 1500 sqft
UPPER-505 BRIDLEWREATH Court, Kitchener, Ontario • N2E 3V6 • Kitchener








