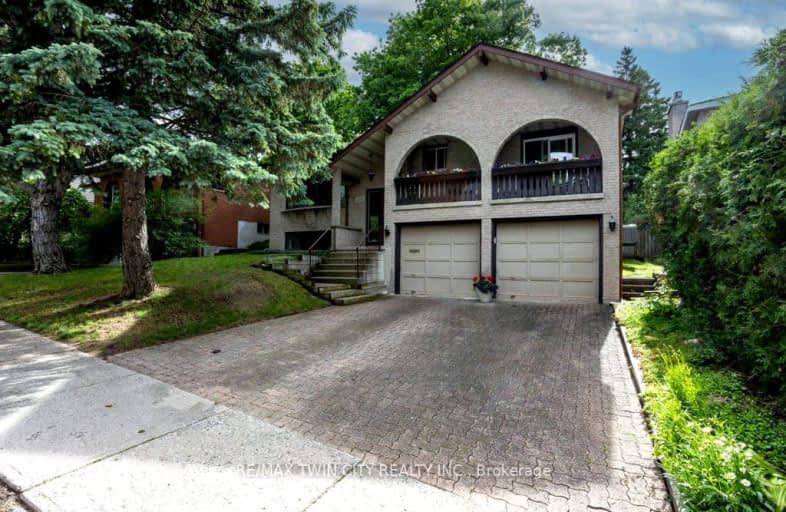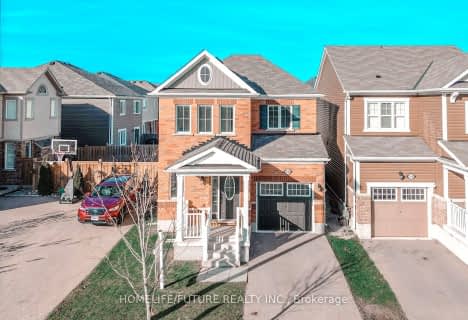Car-Dependent
- Most errands require a car.
49
/100
Some Transit
- Most errands require a car.
47
/100
Somewhat Bikeable
- Most errands require a car.
33
/100

Rockway Public School
Elementary: Public
2.20 km
Alpine Public School
Elementary: Public
1.49 km
Blessed Sacrament Catholic Elementary School
Elementary: Catholic
1.22 km
Our Lady of Grace Catholic Elementary School
Elementary: Catholic
1.37 km
ÉÉC Cardinal-Léger
Elementary: Catholic
1.14 km
Country Hills Public School
Elementary: Public
0.46 km
Rosemount - U Turn School
Secondary: Public
5.90 km
Forest Heights Collegiate Institute
Secondary: Public
4.64 km
Eastwood Collegiate Institute
Secondary: Public
3.38 km
Huron Heights Secondary School
Secondary: Public
1.68 km
St Mary's High School
Secondary: Catholic
1.07 km
Cameron Heights Collegiate Institute
Secondary: Public
4.04 km
-
Lion's Park
20 Rittenhouse Rd (at Block Line Rd.), Kitchener ON N2E 2M9 1.23km -
McLennan Park
902 Ottawa St S (Strasburg Rd.), Kitchener ON N2E 1T4 1.64km -
Banffshire Park
Banffshire St, Kitchener ON 2.7km
-
TD Bank Financial Group
300 Bleams Rd, Kitchener ON N2E 2N1 0.53km -
Scotiabank
199 Broadway St, Kitchener ON N2C 2H5 1.51km -
Bitcoin Depot - Bitcoin ATM
1606 Battler Rd, Kitchener ON N2R 0C9 1.55km














