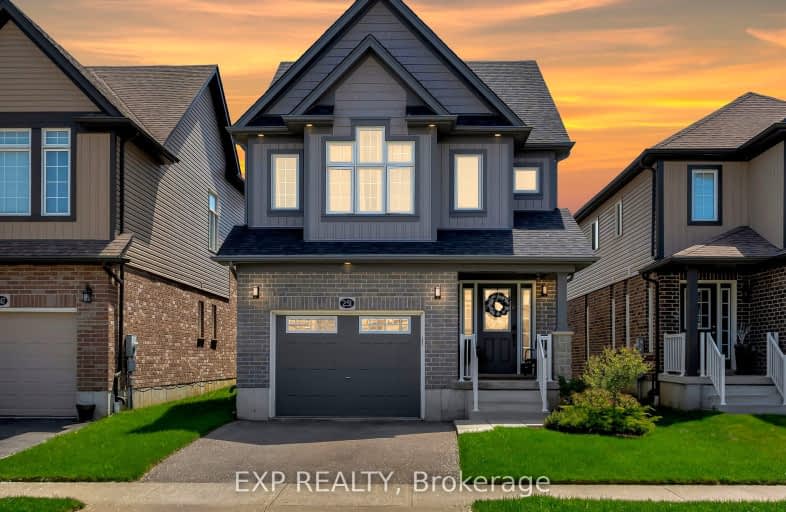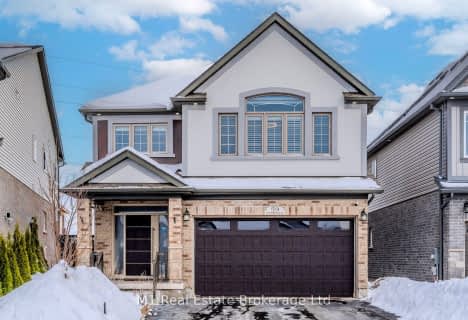Car-Dependent
- Almost all errands require a car.
24
/100
Some Transit
- Most errands require a car.
28
/100
Somewhat Bikeable
- Most errands require a car.
40
/100

Groh Public School
Elementary: Public
0.44 km
St Timothy Catholic Elementary School
Elementary: Catholic
1.73 km
St Kateri Tekakwitha Catholic Elementary School
Elementary: Catholic
2.17 km
Brigadoon Public School
Elementary: Public
1.69 km
Doon Public School
Elementary: Public
1.79 km
J W Gerth Public School
Elementary: Public
0.85 km
ÉSC Père-René-de-Galinée
Secondary: Catholic
6.94 km
Preston High School
Secondary: Public
6.00 km
Eastwood Collegiate Institute
Secondary: Public
7.28 km
Huron Heights Secondary School
Secondary: Public
3.13 km
Grand River Collegiate Institute
Secondary: Public
8.98 km
St Mary's High School
Secondary: Catholic
5.45 km
-
Palm Tree Park
0.25km -
Wheatfield Park
Kitchener ON 1.77km -
Marguerite Ormston Trailway
Kitchener ON 1.97km
-
TD Canada Trust Branch and ATM
123 Pioneer Dr, Kitchener ON N2P 2A3 1.97km -
TD Bank Financial Group
123 Pioneer Dr, Kitchener ON N2P 2A3 1.98km -
Scotiabank
601 Doon Village Rd (Millwood Cr), Kitchener ON N2P 1T6 2.56km













