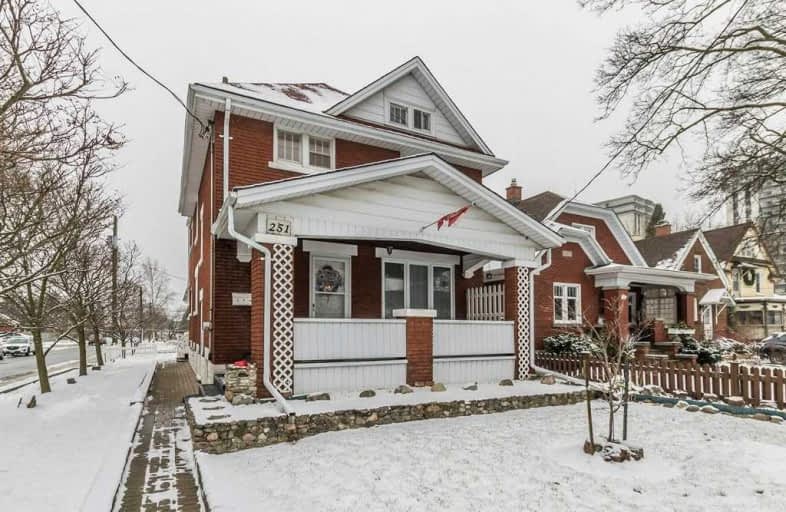
St Teresa Catholic Elementary School
Elementary: Catholic
0.74 km
Prueter Public School
Elementary: Public
0.65 km
St Agnes Catholic Elementary School
Elementary: Catholic
1.34 km
King Edward Public School
Elementary: Public
1.31 km
Margaret Avenue Public School
Elementary: Public
0.55 km
École élémentaire L'Harmonie
Elementary: Public
1.44 km
Rosemount - U Turn School
Secondary: Public
2.98 km
St David Catholic Secondary School
Secondary: Catholic
3.61 km
Kitchener Waterloo Collegiate and Vocational School
Secondary: Public
1.42 km
Bluevale Collegiate Institute
Secondary: Public
1.40 km
Waterloo Collegiate Institute
Secondary: Public
3.38 km
Cameron Heights Collegiate Institute
Secondary: Public
2.28 km





