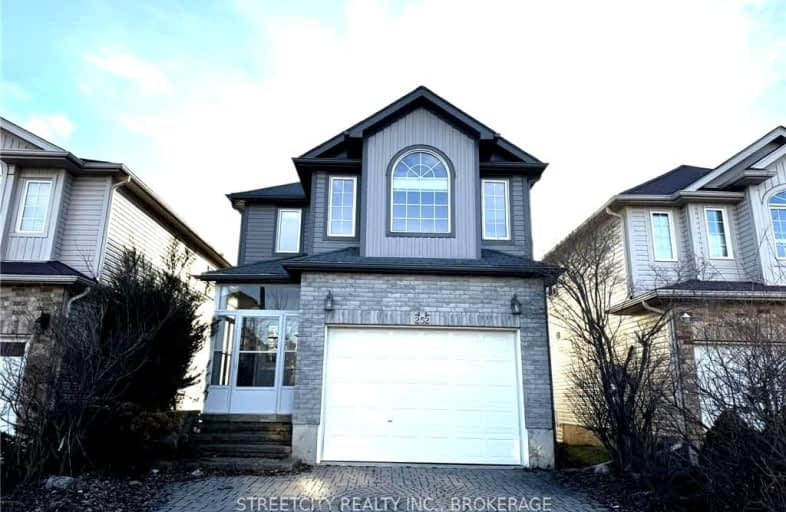Very Walkable
- Most errands can be accomplished on foot.
Good Transit
- Some errands can be accomplished by public transportation.
Very Bikeable
- Most errands can be accomplished on bike.

John Darling Public School
Elementary: PublicHoly Rosary Catholic Elementary School
Elementary: CatholicWestvale Public School
Elementary: PublicSt Dominic Savio Catholic Elementary School
Elementary: CatholicMary Johnston Public School
Elementary: PublicSandhills Public School
Elementary: PublicSt David Catholic Secondary School
Secondary: CatholicForest Heights Collegiate Institute
Secondary: PublicKitchener Waterloo Collegiate and Vocational School
Secondary: PublicWaterloo Collegiate Institute
Secondary: PublicResurrection Catholic Secondary School
Secondary: CatholicSir John A Macdonald Secondary School
Secondary: Public-
Westvale Park
Westvale Dr, Waterloo ON 1.25km -
Bankside Park
Kitchener ON N2N 3K3 1.72km -
McCrae Park
Waterloo ON 1.85km
-
CIBC
120 the Boardwalk (Ira Needles Boulevard), Kitchener ON N2N 0B1 0.22km -
TD Bank Financial Group
320 the Boardwalk (University Ave), Waterloo ON N2T 0A6 0.47km -
Scotiabank
420 the Boardwalk (at Ira Needles Blvd), Waterloo ON N2T 0A6 0.75km



