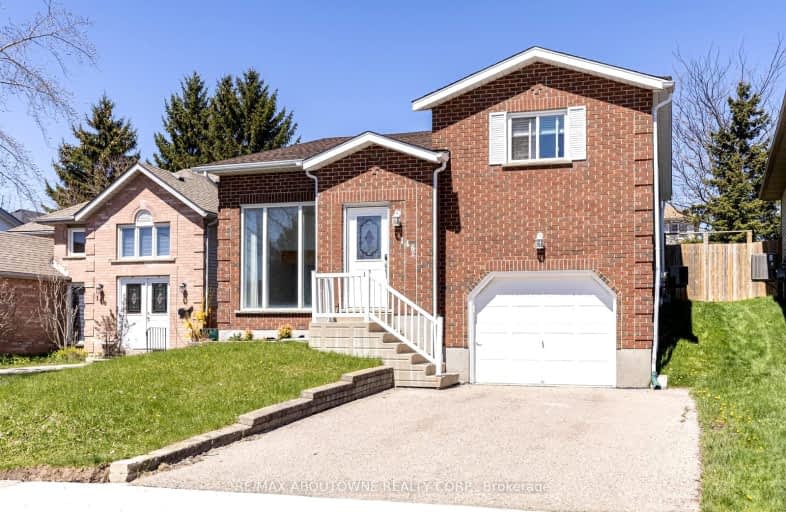Somewhat Walkable
- Some errands can be accomplished on foot.
Some Transit
- Most errands require a car.
Bikeable
- Some errands can be accomplished on bike.

St Mark Catholic Elementary School
Elementary: CatholicMeadowlane Public School
Elementary: PublicSouthridge Public School
Elementary: PublicSt Dominic Savio Catholic Elementary School
Elementary: CatholicWestheights Public School
Elementary: PublicSandhills Public School
Elementary: PublicSt David Catholic Secondary School
Secondary: CatholicForest Heights Collegiate Institute
Secondary: PublicKitchener Waterloo Collegiate and Vocational School
Secondary: PublicWaterloo Collegiate Institute
Secondary: PublicResurrection Catholic Secondary School
Secondary: CatholicCameron Heights Collegiate Institute
Secondary: Public-
Bankside Park
Kitchener ON N2N 3K3 0.62km -
Bankside Park
Bankside Dr, Kitchener ON 0.62km -
Community Trail Playground
1.43km
-
Chartwell Bankside Terrace Retirement Residence
71 Bankside Dr, Kitchener ON N2N 3L1 0.34km -
BMO Bank of Montreal
875 Highland Rd W (at Fischer Hallman Rd), Kitchener ON N2N 2Y2 0.6km -
RBC Royal Bank
775 Highland Rd W, Kitchener ON N2M 5P5 0.64km
- 1 bath
- 3 bed
- 1100 sqft
Upper-328 Breezewood Crescent, Waterloo, Ontario • N2L 5K5 • Waterloo














