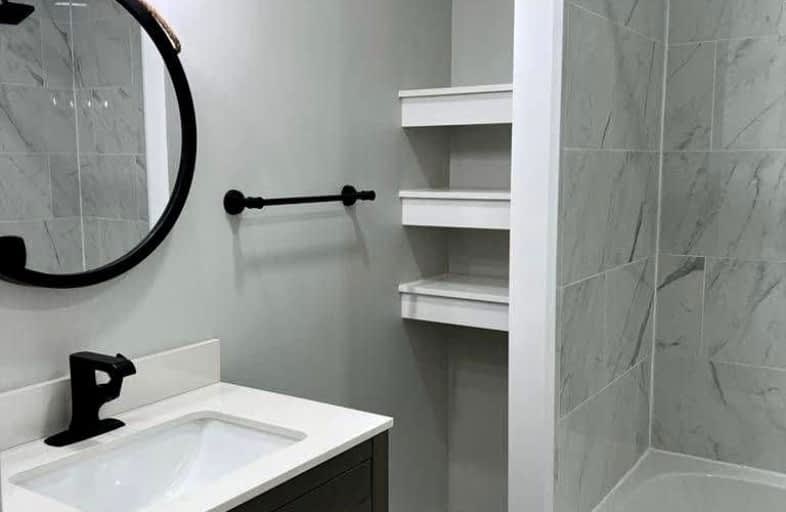Somewhat Walkable
- Some errands can be accomplished on foot.
Good Transit
- Some errands can be accomplished by public transportation.
Very Bikeable
- Most errands can be accomplished on bike.

St Paul Catholic Elementary School
Elementary: CatholicSouthridge Public School
Elementary: PublicQueensmount Public School
Elementary: PublicA R Kaufman Public School
Elementary: PublicJ F Carmichael Public School
Elementary: PublicForest Hill Public School
Elementary: PublicForest Heights Collegiate Institute
Secondary: PublicKitchener Waterloo Collegiate and Vocational School
Secondary: PublicBluevale Collegiate Institute
Secondary: PublicWaterloo Collegiate Institute
Secondary: PublicResurrection Catholic Secondary School
Secondary: CatholicCameron Heights Collegiate Institute
Secondary: Public-
Filsinger Park
Kitchener ON 0.39km -
Windale Park
Kitchener ON N2E 3H4 1.64km -
Bankside Park
Kitchener ON N2N 3K3 1.72km
-
President's Choice Financial ATM
563 Highland Rd W, Kitchener ON N2M 5K2 0.18km -
Scotiabank
491 Highland Rd W (at Westmount Rd. W.), Kitchener ON N2M 5K2 0.43km -
RBC Royal Bank
413 Highland Rd W (Westmount Rd), Kitchener ON N2M 3C6 0.67km
- 1 bath
- 3 bed
- 1100 sqft
Upper-328 Breezewood Crescent, Waterloo, Ontario • N2L 5K5 • Waterloo














