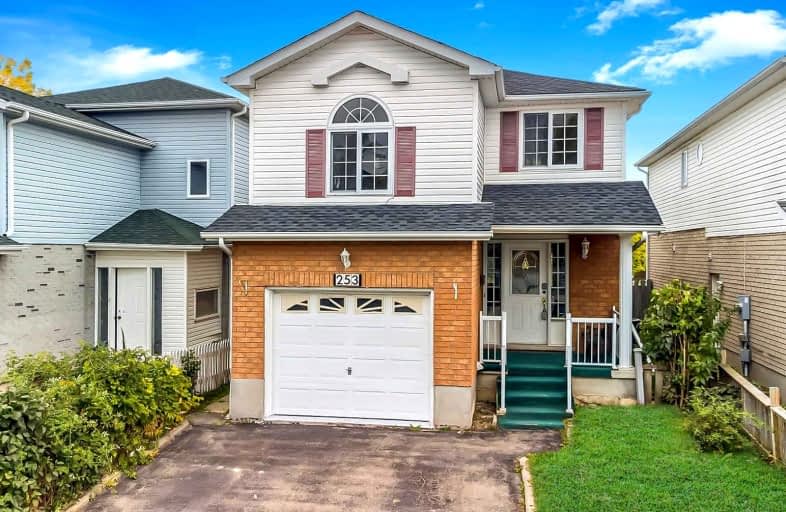
St Mark Catholic Elementary School
Elementary: Catholic
0.96 km
Meadowlane Public School
Elementary: Public
1.29 km
Driftwood Park Public School
Elementary: Public
1.53 km
St Dominic Savio Catholic Elementary School
Elementary: Catholic
0.68 km
Westheights Public School
Elementary: Public
1.04 km
Sandhills Public School
Elementary: Public
0.77 km
St David Catholic Secondary School
Secondary: Catholic
6.20 km
Forest Heights Collegiate Institute
Secondary: Public
1.16 km
Kitchener Waterloo Collegiate and Vocational School
Secondary: Public
3.72 km
Waterloo Collegiate Institute
Secondary: Public
5.67 km
Resurrection Catholic Secondary School
Secondary: Catholic
1.63 km
Cameron Heights Collegiate Institute
Secondary: Public
4.72 km














