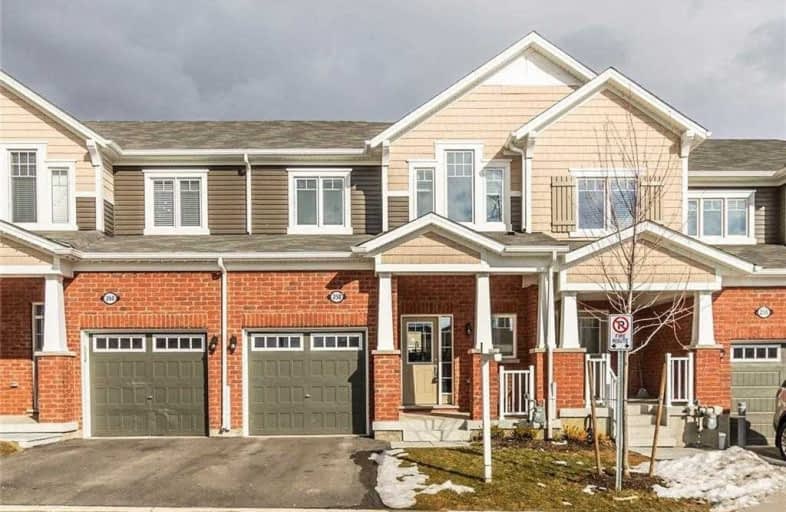Sold on Mar 11, 2020
Note: Property is not currently for sale or for rent.

-
Type: Att/Row/Twnhouse
-
Style: 2-Storey
-
Lot Size: 21.33 x 88.76 Feet
-
Age: 0-5 years
-
Days on Site: 6 Days
-
Added: Mar 04, 2020 (6 days on market)
-
Updated:
-
Last Checked: 3 months ago
-
MLS®#: X4710431
-
Listed By: Re/max real estate centre inc., brokerage
Only One Year New! Freehold Townhouse. 2 Story With Car Garage, Very Spacious Open Concept Layout, 3 Bed, 2.5 Bath Located In The Desirable Doon South, Tastefully Decorated W Modern Finishes & Upgrades, Kitchen W Granite Counter Tops, S.S Appliances Laminated & Ceramic Floors Throughout Main Level. Master Br W W/I Closet, 4Pc Ensuit. Watersoftner, Central Air, Garage Door Opner And Hrv System. Quick Access To 401, Schools, Shopping And Trails.
Extras
S.S Fridge, S.S Stove, S.S Dishwasher, Washer & Dryer. * Refer To Geo Warehouse For Full Legal Description.
Property Details
Facts for 258 Waterbrook Lane, Kitchener
Status
Days on Market: 6
Last Status: Sold
Sold Date: Mar 11, 2020
Closed Date: Apr 17, 2020
Expiry Date: May 31, 2020
Sold Price: $545,000
Unavailable Date: Mar 11, 2020
Input Date: Mar 04, 2020
Prior LSC: Listing with no contract changes
Property
Status: Sale
Property Type: Att/Row/Twnhouse
Style: 2-Storey
Age: 0-5
Area: Kitchener
Availability Date: Imm/ Flexible
Inside
Bedrooms: 3
Bathrooms: 3
Kitchens: 1
Rooms: 6
Den/Family Room: No
Air Conditioning: Central Air
Fireplace: No
Washrooms: 3
Building
Basement: Full
Heat Type: Forced Air
Heat Source: Gas
Exterior: Brick
Exterior: Vinyl Siding
Water Supply: Municipal
Special Designation: Unknown
Parking
Driveway: Private
Garage Spaces: 1
Garage Type: Attached
Covered Parking Spaces: 1
Total Parking Spaces: 2
Fees
Tax Year: 2020
Tax Legal Description: Part Block 155 Plan 58M606 Being Parts 5,55*
Land
Cross Street: Robert Ferrie/ Thoma
Municipality District: Kitchener
Fronting On: North
Pool: None
Sewer: Sewers
Lot Depth: 88.76 Feet
Lot Frontage: 21.33 Feet
Rooms
Room details for 258 Waterbrook Lane, Kitchener
| Type | Dimensions | Description |
|---|---|---|
| Kitchen Ground | 4.17 x 2.74 | |
| Dining Ground | 3.35 x 3.05 | |
| Great Rm Ground | 4.17 x 3.51 | |
| Master 2nd | 4.27 x 3.66 | 4 Pc Bath, W/I Closet |
| 2nd Br 2nd | 3.20 x 3.05 | |
| 3rd Br 2nd | 3.51 x 3.05 |
| XXXXXXXX | XXX XX, XXXX |
XXXX XXX XXXX |
$XXX,XXX |
| XXX XX, XXXX |
XXXXXX XXX XXXX |
$XXX,XXX |
| XXXXXXXX XXXX | XXX XX, XXXX | $545,000 XXX XXXX |
| XXXXXXXX XXXXXX | XXX XX, XXXX | $499,990 XXX XXXX |

Groh Public School
Elementary: PublicSt Timothy Catholic Elementary School
Elementary: CatholicPioneer Park Public School
Elementary: PublicBrigadoon Public School
Elementary: PublicDoon Public School
Elementary: PublicJ W Gerth Public School
Elementary: PublicÉSC Père-René-de-Galinée
Secondary: CatholicPreston High School
Secondary: PublicEastwood Collegiate Institute
Secondary: PublicHuron Heights Secondary School
Secondary: PublicGrand River Collegiate Institute
Secondary: PublicSt Mary's High School
Secondary: Catholic

