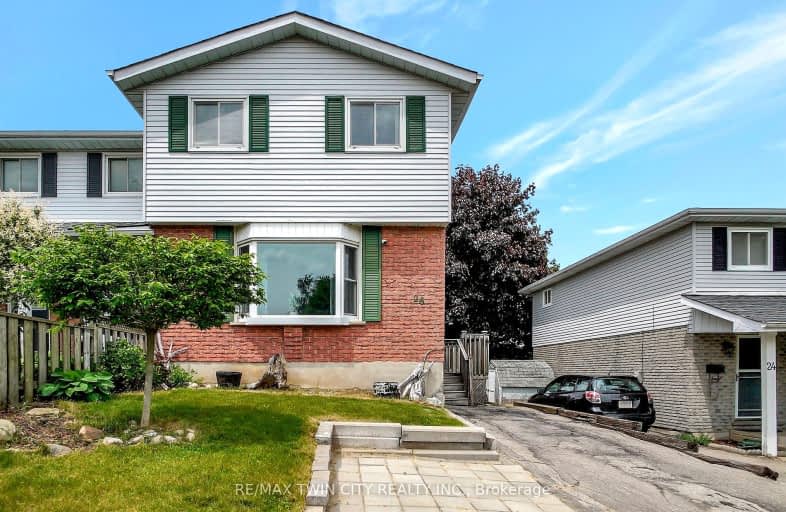Car-Dependent
- Most errands require a car.
42
/100
Some Transit
- Most errands require a car.
46
/100
Somewhat Bikeable
- Most errands require a car.
45
/100

Trillium Public School
Elementary: Public
1.20 km
Monsignor Haller Catholic Elementary School
Elementary: Catholic
1.18 km
Alpine Public School
Elementary: Public
1.44 km
Blessed Sacrament Catholic Elementary School
Elementary: Catholic
0.50 km
ÉÉC Cardinal-Léger
Elementary: Catholic
0.55 km
Glencairn Public School
Elementary: Public
0.32 km
Forest Heights Collegiate Institute
Secondary: Public
3.26 km
Kitchener Waterloo Collegiate and Vocational School
Secondary: Public
5.50 km
Eastwood Collegiate Institute
Secondary: Public
4.17 km
Huron Heights Secondary School
Secondary: Public
2.38 km
St Mary's High School
Secondary: Catholic
2.02 km
Cameron Heights Collegiate Institute
Secondary: Public
4.11 km
-
McLennan Park
902 Ottawa St S (Strasburg Rd.), Kitchener ON N2E 1T4 1.03km -
Max Becker Common
Max Becker Dr (at Commonwealth St.), Kitchener ON 1.17km -
Seabrook Park
Kitchener ON N2R 0E7 2.41km
-
TD Canada Trust ATM
700 Strasburg Rd, Kitchener ON N2E 2M2 1.06km -
BMO Bank of Montreal
795 Ottawa St S (at Strasburg Rd), Kitchener ON N2E 0A5 1.54km -
President's Choice Financial Pavilion and ATM
750 Ottawa St S, Kitchener ON N2E 1B6 1.72km














