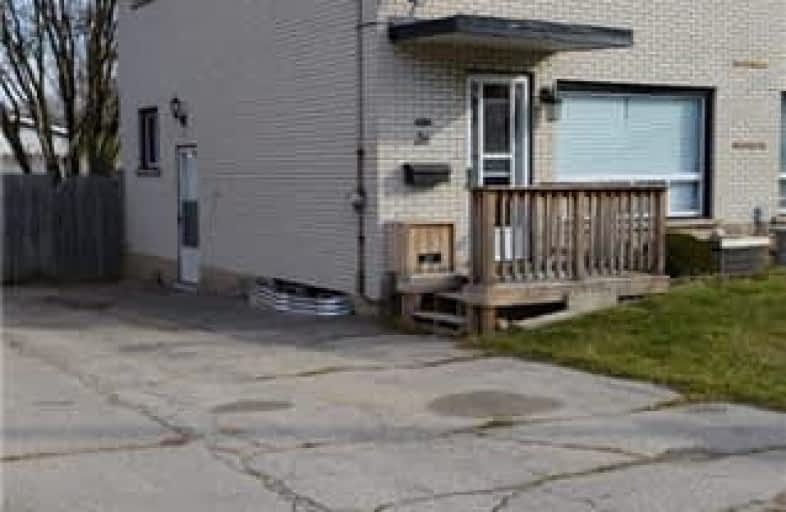Sold on Dec 12, 2017
Note: Property is not currently for sale or for rent.

-
Type: Semi-Detached
-
Style: 2-Storey
-
Lot Size: 30 x 0 Feet
-
Age: 51-99 years
-
Days on Site: 8 Days
-
Added: Sep 07, 2019 (1 week on market)
-
Updated:
-
Last Checked: 1 month ago
-
MLS®#: X4000369
-
Listed By: Royal lepage flower city realty, brokerage
3 Bedroom Semi Detached Home In Great Location. Very Easy Access From The Highway. Updated Maple Kitchen Cabinets, Laminate Flooring Throughout! There Is No Carpet On The Entire Property Except Stairs. Professionally Painted Recently. This House Boasts A Large Deck With A Fully Fenced Yard, Great For Entertainers! Finished Rec Room In The Basement With Side Entrance, A Potential For Rental Income $$$ From Basement
Extras
Fridge, Stove, Dishwasher, Washer & Dryer. All Elf & Cac. Motivated Seller, All Offers Will Be Reviewed On The Tuesday 12th Of Dec 2017 At 4 Pm. Sellers Reserves The Right To Accept Any Preemptive Offer Without Notice.
Property Details
Facts for 26 Jean Avenue, Kitchener
Status
Days on Market: 8
Last Status: Sold
Sold Date: Dec 12, 2017
Closed Date: Jan 17, 2018
Expiry Date: Dec 04, 2018
Sold Price: $325,000
Unavailable Date: Dec 12, 2017
Input Date: Dec 04, 2017
Property
Status: Sale
Property Type: Semi-Detached
Style: 2-Storey
Age: 51-99
Area: Kitchener
Availability Date: Dec. 2,2017
Inside
Bedrooms: 3
Bathrooms: 1
Kitchens: 1
Rooms: 8
Den/Family Room: Yes
Air Conditioning: Central Air
Fireplace: No
Washrooms: 1
Building
Basement: Finished
Basement 2: Sep Entrance
Heat Type: Forced Air
Heat Source: Gas
Exterior: Brick
Water Supply: Municipal
Special Designation: Unknown
Parking
Driveway: Private
Garage Spaces: 2
Garage Type: None
Covered Parking Spaces: 3
Total Parking Spaces: 3
Fees
Tax Year: 2017
Tax Legal Description: Pt Lt 36-37 Pl 1074 Kitchener As In 1228724;
Land
Cross Street: King St E & Fairway
Municipality District: Kitchener
Fronting On: South
Pool: None
Sewer: Sewers
Lot Frontage: 30 Feet
Acres: < .50
Rooms
Room details for 26 Jean Avenue, Kitchener
| Type | Dimensions | Description |
|---|---|---|
| Kitchen Ground | - | Laminate, Window |
| Living Ground | - | Laminate, Window |
| Master 2nd | - | Window, Laminate, Closet |
| 2nd Br 2nd | - | Window, Laminate, Closet |
| 3rd Br 2nd | - | Window, Laminate, Closet |
| Bathroom 2nd | - | |
| Rec Bsmt | - | Laminate |
| Laundry Bsmt | - | Concrete Floor |
| XXXXXXXX | XXX XX, XXXX |
XXXX XXX XXXX |
$XXX,XXX |
| XXX XX, XXXX |
XXXXXX XXX XXXX |
$XXX,XXX |
| XXXXXXXX XXXX | XXX XX, XXXX | $325,000 XXX XXXX |
| XXXXXXXX XXXXXX | XXX XX, XXXX | $299,000 XXX XXXX |

St Aloysius Catholic Elementary School
Elementary: CatholicSt Daniel Catholic Elementary School
Elementary: CatholicHoward Robertson Public School
Elementary: PublicSunnyside Public School
Elementary: PublicWilson Avenue Public School
Elementary: PublicFranklin Public School
Elementary: PublicRosemount - U Turn School
Secondary: PublicEastwood Collegiate Institute
Secondary: PublicHuron Heights Secondary School
Secondary: PublicGrand River Collegiate Institute
Secondary: PublicSt Mary's High School
Secondary: CatholicCameron Heights Collegiate Institute
Secondary: Public

