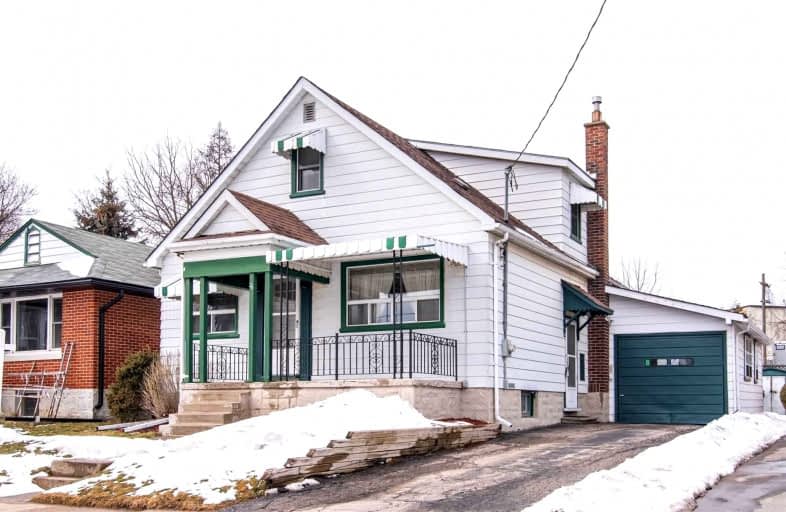Sold on Mar 17, 2022
Note: Property is not currently for sale or for rent.

-
Type: Detached
-
Style: 2-Storey
-
Size: 1100 sqft
-
Lot Size: 40 x 110 Feet
-
Age: 51-99 years
-
Taxes: $2,854 per year
-
Days on Site: 1 Days
-
Added: Mar 16, 2022 (1 day on market)
-
Updated:
-
Last Checked: 3 months ago
-
MLS®#: X5537571
-
Listed By: Re/max twin city realty inc., brokerage
Opportunity Is Knocking _ Looking For A Detached Home, At A Reasonable Price, Located In The City? This 2 Story Home Is Located In The Heart Of Kitchener, Close To Core Development And A Short Walk From The Google 4 Story Parking Garage Being Developed. Seller Has Owned The Home Since 1967 And After 55 Years Is Ready To Move On. Solid Built 4 Bedroom Home Which Has Had Mechanicals Updated Over The Years.
Extras
Home Features Natural Gas Furnace, Central Air Conditioning, Breaker Panel, Roof Looks Good And Updated Plumbing. Check Out The Garage Space Which Wraps The Side And Back Of The Home.
Property Details
Facts for 26 Stewart Street, Kitchener
Status
Days on Market: 1
Last Status: Sold
Sold Date: Mar 17, 2022
Closed Date: May 09, 2022
Expiry Date: May 16, 2022
Sold Price: $711,000
Unavailable Date: Mar 17, 2022
Input Date: Mar 16, 2022
Prior LSC: Sold
Property
Status: Sale
Property Type: Detached
Style: 2-Storey
Size (sq ft): 1100
Age: 51-99
Area: Kitchener
Availability Date: Immediate
Assessment Amount: $258,000
Assessment Year: 2022
Inside
Bedrooms: 4
Bathrooms: 2
Kitchens: 1
Rooms: 7
Den/Family Room: Yes
Air Conditioning: Central Air
Fireplace: No
Laundry Level: Lower
Washrooms: 2
Building
Basement: Full
Basement 2: Part Fin
Heat Type: Forced Air
Heat Source: Gas
Exterior: Alum Siding
Water Supply: Municipal
Special Designation: Unknown
Parking
Driveway: Private
Garage Spaces: 1
Garage Type: Attached
Covered Parking Spaces: 3
Total Parking Spaces: 4
Fees
Tax Year: 2021
Tax Legal Description: Pt Lt 485 Pl 378 Kitchener As In 349432; Kitchener
Taxes: $2,854
Highlights
Feature: Hospital
Feature: Park
Feature: Place Of Worship
Feature: Public Transit
Land
Cross Street: Park Street
Municipality District: Kitchener
Fronting On: North
Parcel Number: 224250096
Pool: None
Sewer: Sewers
Lot Depth: 110 Feet
Lot Frontage: 40 Feet
Acres: < .50
Zoning: M2
Additional Media
- Virtual Tour: https://unbranded.youriguide.com/26_stewart_st_kitchener_on/
Rooms
Room details for 26 Stewart Street, Kitchener
| Type | Dimensions | Description |
|---|---|---|
| Family Main | 3.73 x 4.06 | |
| Kitchen Main | 3.73 x 3.86 | |
| Bathroom Main | - | 4 Pc Bath |
| Br Main | 3.73 x 3.78 | |
| Br Main | 3.73 x 3.76 | |
| Br 2nd | 3.40 x 4.32 | |
| Br 2nd | 4.06 x 4.32 | |
| Rec Bsmt | 5.66 x 3.51 | |
| Office Bsmt | 1.88 x 2.49 | |
| Laundry Bsmt | - | |
| Bathroom Bsmt | - | 2 Pc Bath |
| XXXXXXXX | XXX XX, XXXX |
XXXX XXX XXXX |
$XXX,XXX |
| XXX XX, XXXX |
XXXXXX XXX XXXX |
$XXX,XXX |
| XXXXXXXX XXXX | XXX XX, XXXX | $711,000 XXX XXXX |
| XXXXXXXX XXXXXX | XXX XX, XXXX | $449,900 XXX XXXX |

King Edward Public School
Elementary: PublicMargaret Avenue Public School
Elementary: PublicWestmount Public School
Elementary: PublicSt John Catholic Elementary School
Elementary: CatholicElizabeth Ziegler Public School
Elementary: PublicJ F Carmichael Public School
Elementary: PublicSt David Catholic Secondary School
Secondary: CatholicForest Heights Collegiate Institute
Secondary: PublicKitchener Waterloo Collegiate and Vocational School
Secondary: PublicBluevale Collegiate Institute
Secondary: PublicWaterloo Collegiate Institute
Secondary: PublicCameron Heights Collegiate Institute
Secondary: Public

